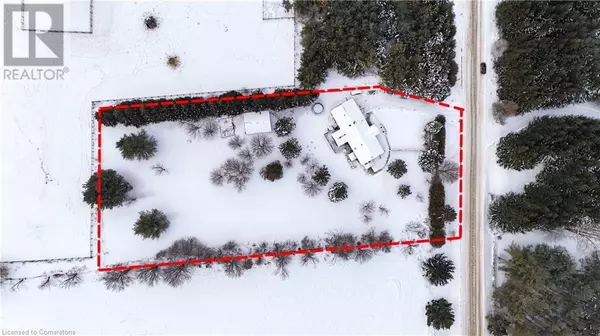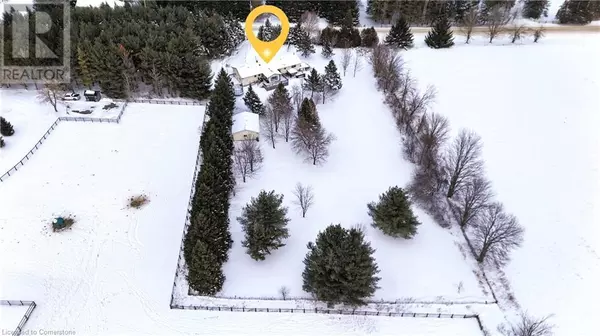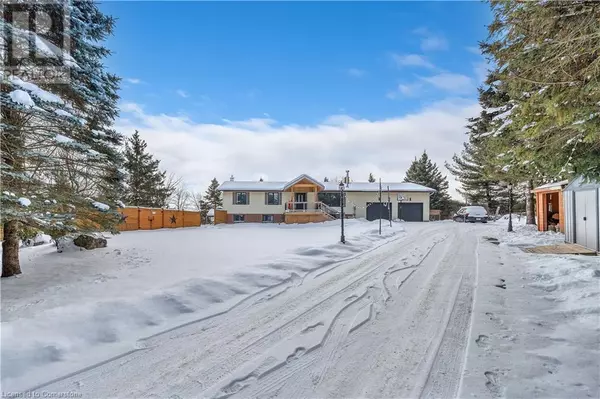5702 SIXTH Line Hillsburg, ON N0B1Z0
5 Beds
1,000 SqFt
UPDATED:
Key Details
Property Type Single Family Home
Sub Type Freehold
Listing Status Active
Purchase Type For Sale
Square Footage 1,000 sqft
Price per Sqft $1,488
Subdivision Erin
MLS® Listing ID 40689616
Style Raised bungalow
Bedrooms 5
Originating Board Cornerstone - Mississauga
Property Sub-Type Freehold
Property Description
Location
Province ON
Rooms
Extra Room 1 Basement 10'1'' x 19'6'' Sunroom
Extra Room 2 Basement 12'8'' x 9'5'' Kitchen
Extra Room 3 Basement 12'8'' x 8'8'' Dining room
Extra Room 4 Basement 12'4'' x 14'7'' Bedroom
Extra Room 5 Basement 8'5'' x 13'4'' Bedroom
Extra Room 6 Lower level Measurements not available Bathroom
Interior
Heating , Heat Pump
Cooling Central air conditioning
Fireplaces Number 3
Fireplaces Type Other - See remarks, Other - See remarks
Exterior
Parking Features Yes
Community Features Community Centre
View Y/N No
Total Parking Spaces 12
Private Pool No
Building
Story 1
Sewer Septic System
Architectural Style Raised bungalow
Others
Ownership Freehold






