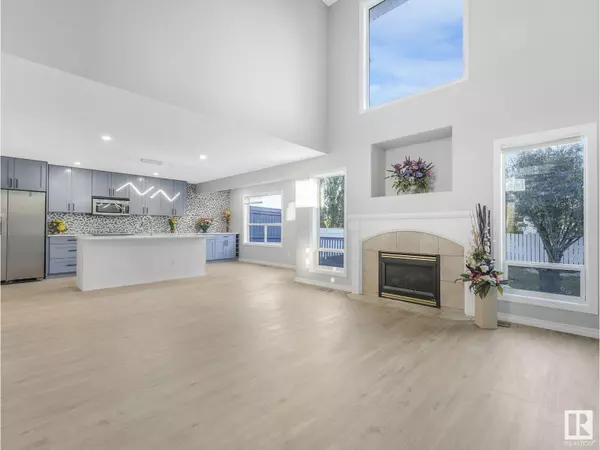8 FOXHAVEN CR Sherwood Park, AB T8A6A8
4 Beds
4 Baths
1,710 SqFt
UPDATED:
Key Details
Property Type Single Family Home
Sub Type Freehold
Listing Status Active
Purchase Type For Sale
Square Footage 1,710 sqft
Price per Sqft $338
Subdivision Foxhaven
MLS® Listing ID E4417741
Bedrooms 4
Half Baths 1
Originating Board REALTORS® Association of Edmonton
Year Built 1999
Property Sub-Type Freehold
Property Description
Location
Province AB
Rooms
Extra Room 1 Basement Measurements not available Family room
Extra Room 2 Basement Measurements not available Bedroom 4
Extra Room 3 Basement Measurements not available Second Kitchen
Extra Room 4 Basement Measurements not available Laundry room
Extra Room 5 Main level Measurements not available Living room
Extra Room 6 Main level Measurements not available Dining room
Interior
Heating Forced air
Exterior
Parking Features Yes
Fence Fence
View Y/N No
Total Parking Spaces 4
Private Pool No
Building
Story 2
Others
Ownership Freehold






