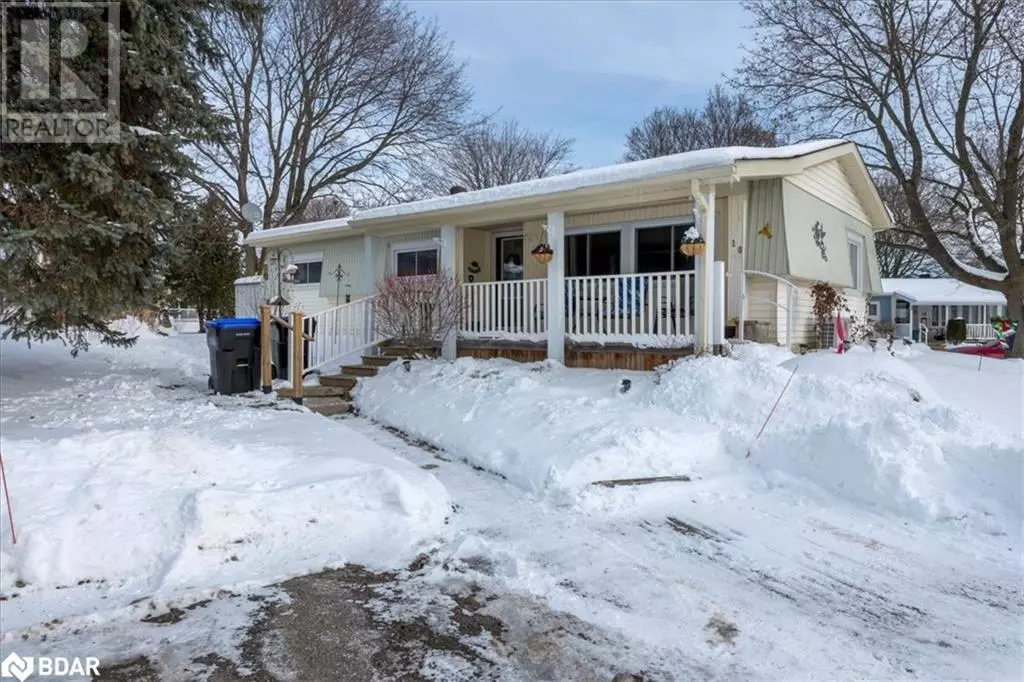18 HAWTHORNE Drive Innisfil, ON L9S1P7
3 Beds
1 Bath
896 SqFt
UPDATED:
Key Details
Property Type Single Family Home
Sub Type Leasehold
Listing Status Active
Purchase Type For Sale
Square Footage 896 sqft
Price per Sqft $340
Subdivision In22 - Rural Innisfil
MLS® Listing ID 40687675
Style Bungalow
Bedrooms 3
Originating Board Barrie & District Association of REALTORS® Inc.
Property Sub-Type Leasehold
Property Description
Location
Province ON
Rooms
Extra Room 1 Main level 5'0'' x 4'8'' Laundry room
Extra Room 2 Main level 9'9'' x 8'0'' Bedroom
Extra Room 3 Main level 9'7'' x 9'1'' Bedroom
Extra Room 4 Main level Measurements not available 4pc Bathroom
Extra Room 5 Main level 11'0'' x 9'6'' Primary Bedroom
Extra Room 6 Main level 11'4'' x 7'8'' Kitchen
Interior
Heating Forced air, Heat Pump
Cooling Ductless
Exterior
Parking Features No
View Y/N No
Total Parking Spaces 2
Private Pool Yes
Building
Story 1
Sewer Municipal sewage system
Architectural Style Bungalow
Others
Ownership Leasehold






