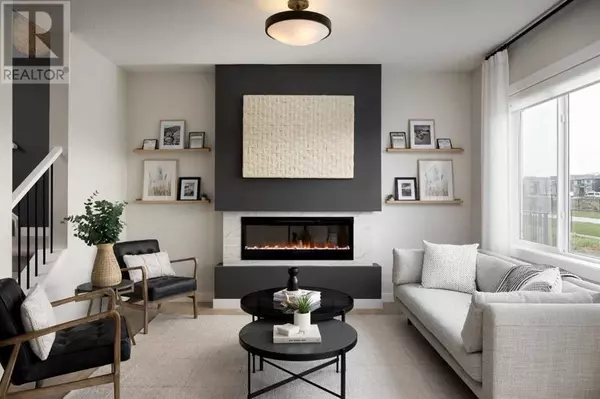21 Belmont Villas SW Calgary, AB T2X4W2
4 Beds
4 Baths
2,100 SqFt
UPDATED:
Key Details
Property Type Single Family Home
Sub Type Freehold
Listing Status Active
Purchase Type For Sale
Square Footage 2,100 sqft
Price per Sqft $399
Subdivision Belmont
MLS® Listing ID A2187137
Bedrooms 4
Half Baths 1
Originating Board Calgary Real Estate Board
Year Built 2022
Lot Size 3,598 Sqft
Acres 3598.3752
Property Sub-Type Freehold
Property Description
Location
Province AB
Rooms
Extra Room 1 Basement 10.08 Ft x 10.67 Ft Bedroom
Extra Room 2 Basement Measurements not available 4pc Bathroom
Extra Room 3 Main level .00 Ft x .00 Ft 2pc Bathroom
Extra Room 4 Main level 11.75 Ft x 9.75 Ft Living room
Extra Room 5 Main level 11.08 Ft x 9.75 Ft Dining room
Extra Room 6 Upper Level .00 Ft x .00 Ft 5pc Bathroom
Interior
Heating Forced air,
Cooling None
Flooring Carpeted, Ceramic Tile, Vinyl Plank
Fireplaces Number 1
Exterior
Parking Features Yes
Garage Spaces 2.0
Garage Description 2
Fence Not fenced
View Y/N No
Total Parking Spaces 4
Private Pool No
Building
Lot Description Landscaped
Story 3
Others
Ownership Freehold






