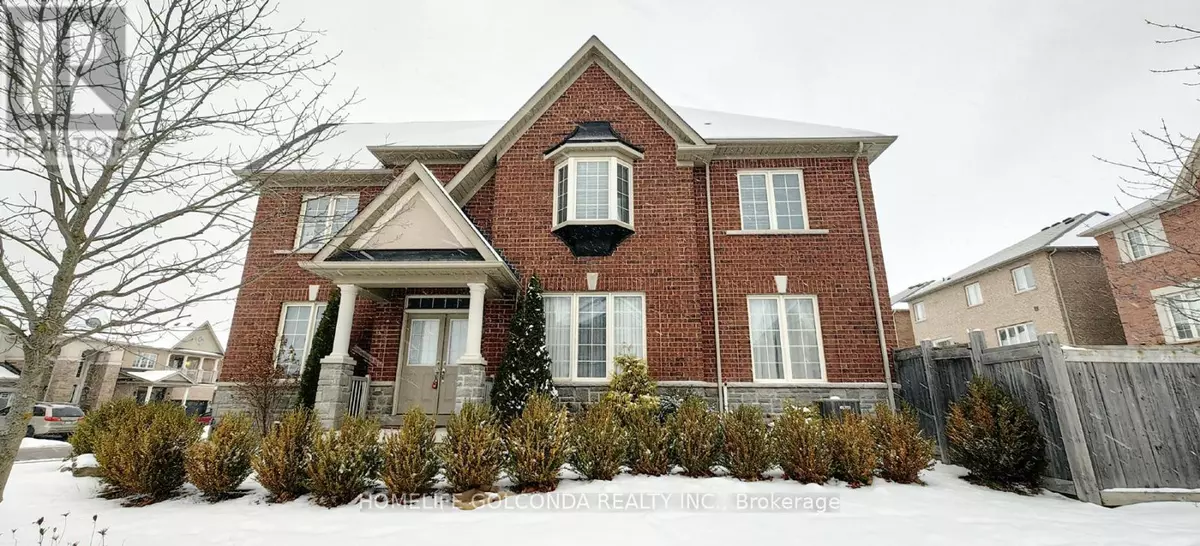164 EMMA BROADBENT COURT Newmarket (woodland Hill), ON L3X3L1
4 Beds
4 Baths
UPDATED:
Key Details
Property Type Single Family Home
Sub Type Freehold
Listing Status Active
Purchase Type For Rent
Subdivision Woodland Hill
MLS® Listing ID N11923253
Bedrooms 4
Half Baths 1
Originating Board Toronto Regional Real Estate Board
Property Sub-Type Freehold
Property Description
Location
Province ON
Rooms
Extra Room 1 Second level 3.81 m X 2.9 m Bedroom 4
Extra Room 2 Second level 4.57 m X 4.11 m Primary Bedroom
Extra Room 3 Second level 3.86 m X 3.35 m Bedroom 2
Extra Room 4 Second level 3.66 m X 3.4 m Bedroom 3
Extra Room 5 Basement Measurements not available Utility room
Extra Room 6 Main level 3.66 m X 3.35 m Living room
Interior
Heating Forced air
Cooling Central air conditioning
Flooring Carpeted, Hardwood, Ceramic
Exterior
Parking Features Yes
Fence Fenced yard
View Y/N No
Total Parking Spaces 6
Private Pool No
Building
Story 2
Sewer Sanitary sewer
Others
Ownership Freehold
Acceptable Financing Monthly
Listing Terms Monthly






