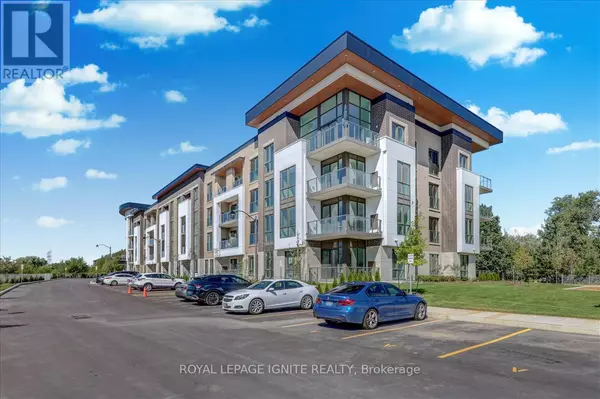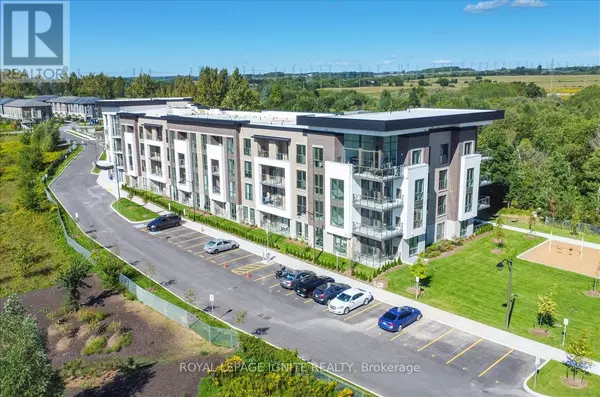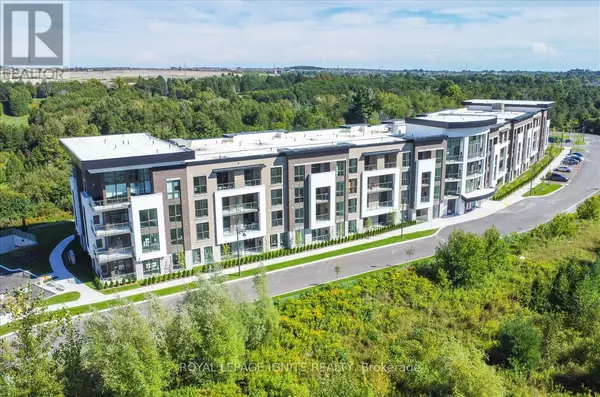385 Arctic Red DR #419 Oshawa (windfields), ON L1L0W9
2 Beds
2 Baths
899 SqFt
UPDATED:
Key Details
Property Type Condo
Sub Type Condominium/Strata
Listing Status Active
Purchase Type For Rent
Square Footage 899 sqft
Subdivision Windfields
MLS® Listing ID E11923571
Bedrooms 2
Originating Board Toronto Regional Real Estate Board
Property Sub-Type Condominium/Strata
Property Description
Location
Province ON
Rooms
Extra Room 1 Flat 3.62 m X 3.23 m Living room
Extra Room 2 Flat 3.62 m X 3.23 m Dining room
Extra Room 3 Flat 3.62 m X 2.43 m Kitchen
Extra Room 4 Flat 3.048 m X 3.09 m Primary Bedroom
Extra Room 5 Flat 3.048 m X 3.32 m Bedroom 2
Interior
Heating Forced air
Cooling Central air conditioning
Flooring Laminate
Exterior
Parking Features Yes
Community Features Pet Restrictions
View Y/N No
Total Parking Spaces 1
Private Pool No
Others
Ownership Condominium/Strata
Acceptable Financing Monthly
Listing Terms Monthly
Virtual Tour https://realfeedsolutions.com/vtour/385ArcticRedDr-Unit419/index_.php






