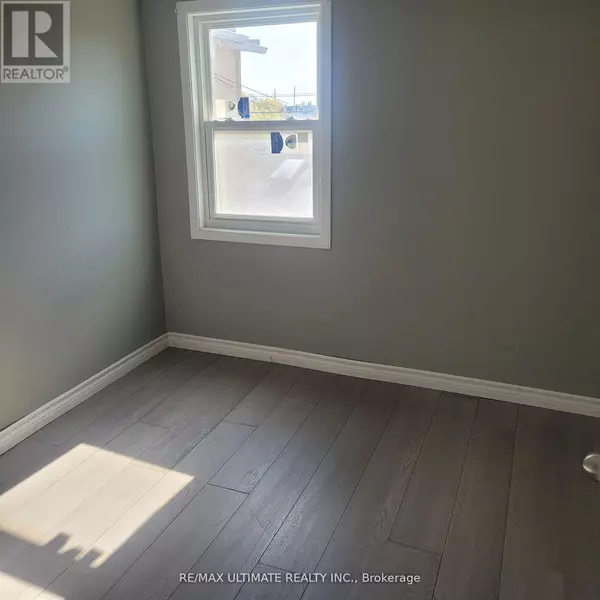201 WALLACE AVENUE Toronto (dovercourt-wallace Emerson-junction), ON M6H1V5
2 Beds
3 Baths
UPDATED:
Key Details
Property Type Single Family Home
Sub Type Freehold
Listing Status Active
Purchase Type For Sale
Subdivision Dovercourt-Wallace Emerson-Junction
MLS® Listing ID W11924556
Bedrooms 2
Originating Board Toronto Regional Real Estate Board
Property Sub-Type Freehold
Property Description
Location
Province ON
Rooms
Extra Room 1 Second level 3.7 m X 4.3 m Primary Bedroom
Extra Room 2 Second level 3.1 m X 2.4 m Bedroom 2
Extra Room 3 Basement 3.7 m X 1.3 m Kitchen
Extra Room 4 Basement 3.1 m X 2.8 m Living room
Extra Room 5 Basement 3.7 m X 2.8 m Primary Bedroom
Extra Room 6 Main level 4.3 m X 2.4 m Kitchen
Interior
Heating Forced air
Cooling Central air conditioning
Flooring Vinyl, Laminate, Ceramic
Exterior
Parking Features Yes
View Y/N No
Total Parking Spaces 2
Private Pool No
Building
Story 2
Sewer Sanitary sewer
Others
Ownership Freehold






