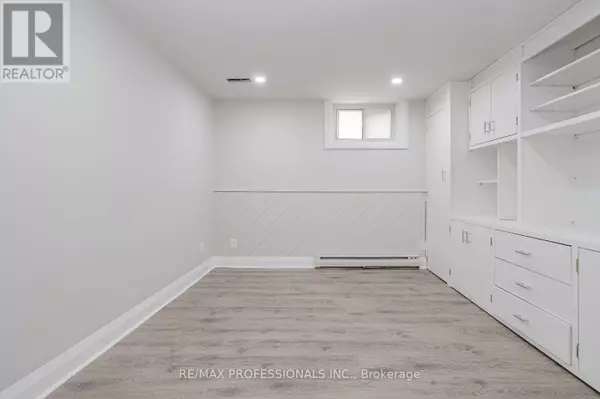364 RATHBURN ROAD Toronto (eringate-centennial-west Deane), ON M9B2M1
3 Beds
1 Bath
UPDATED:
Key Details
Property Type Single Family Home
Sub Type Freehold
Listing Status Active
Purchase Type For Rent
Subdivision Eringate-Centennial-West Deane
MLS® Listing ID W11925320
Style Bungalow
Bedrooms 3
Originating Board Toronto Regional Real Estate Board
Property Sub-Type Freehold
Property Description
Location
Province ON
Rooms
Extra Room 1 Basement 5.68 m X 3.25 m Foyer
Extra Room 2 Basement 6.07 m X 3.71 m Kitchen
Extra Room 3 Basement 6.07 m X 3.71 m Living room
Extra Room 4 Basement 3.71 m X 3.23 m Bedroom
Extra Room 5 Basement 3.86 m X 4.025 m Bedroom 2
Extra Room 6 Basement 3.17 m X 4.013 m Den
Interior
Heating Forced air
Cooling Central air conditioning
Flooring Laminate
Exterior
Parking Features No
View Y/N No
Total Parking Spaces 1
Private Pool No
Building
Story 1
Sewer Sanitary sewer
Architectural Style Bungalow
Others
Ownership Freehold
Acceptable Financing Monthly
Listing Terms Monthly






