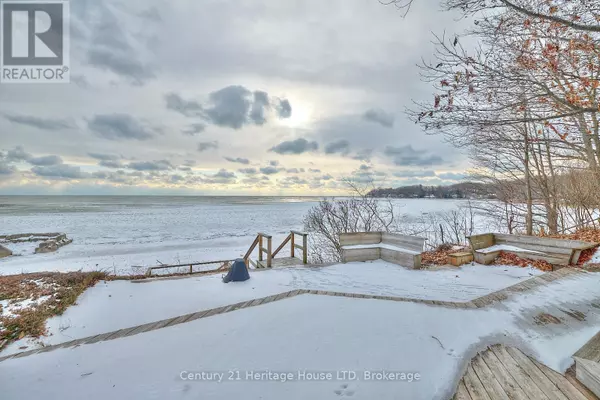2901 VIMY ROAD Port Colborne (874 - Sherkston), ON L3K5V3
3 Beds
2 Baths
1,099 SqFt
UPDATED:
Key Details
Property Type Single Family Home
Sub Type Freehold
Listing Status Active
Purchase Type For Sale
Square Footage 1,099 sqft
Price per Sqft $818
Subdivision 874 - Sherkston
MLS® Listing ID X11925651
Style Bungalow
Bedrooms 3
Half Baths 1
Originating Board Niagara Association of REALTORS®
Property Sub-Type Freehold
Property Description
Location
Province ON
Lake Name Erie
Rooms
Extra Room 1 Main level 3.5 m X 2.28 m Kitchen
Extra Room 2 Main level 6.4 m X 3.35 m Dining room
Extra Room 3 Main level 5.63 m X 4.34 m Family room
Extra Room 4 Main level 3.83 m X 3.55 m Primary Bedroom
Extra Room 5 Main level 2.79 m X 2.38 m Bedroom 3
Extra Room 6 Main level 2.79 m X 2.38 m Bedroom 2
Interior
Heating Forced air
Cooling Central air conditioning
Flooring Vinyl, Carpeted
Exterior
Parking Features Yes
View Y/N Yes
View Direct Water View, Unobstructed Water View
Total Parking Spaces 4
Private Pool No
Building
Story 1
Sewer Holding Tank
Water Erie
Architectural Style Bungalow
Others
Ownership Freehold
Virtual Tour https://youtube.com/shorts/73YZove7WYk






