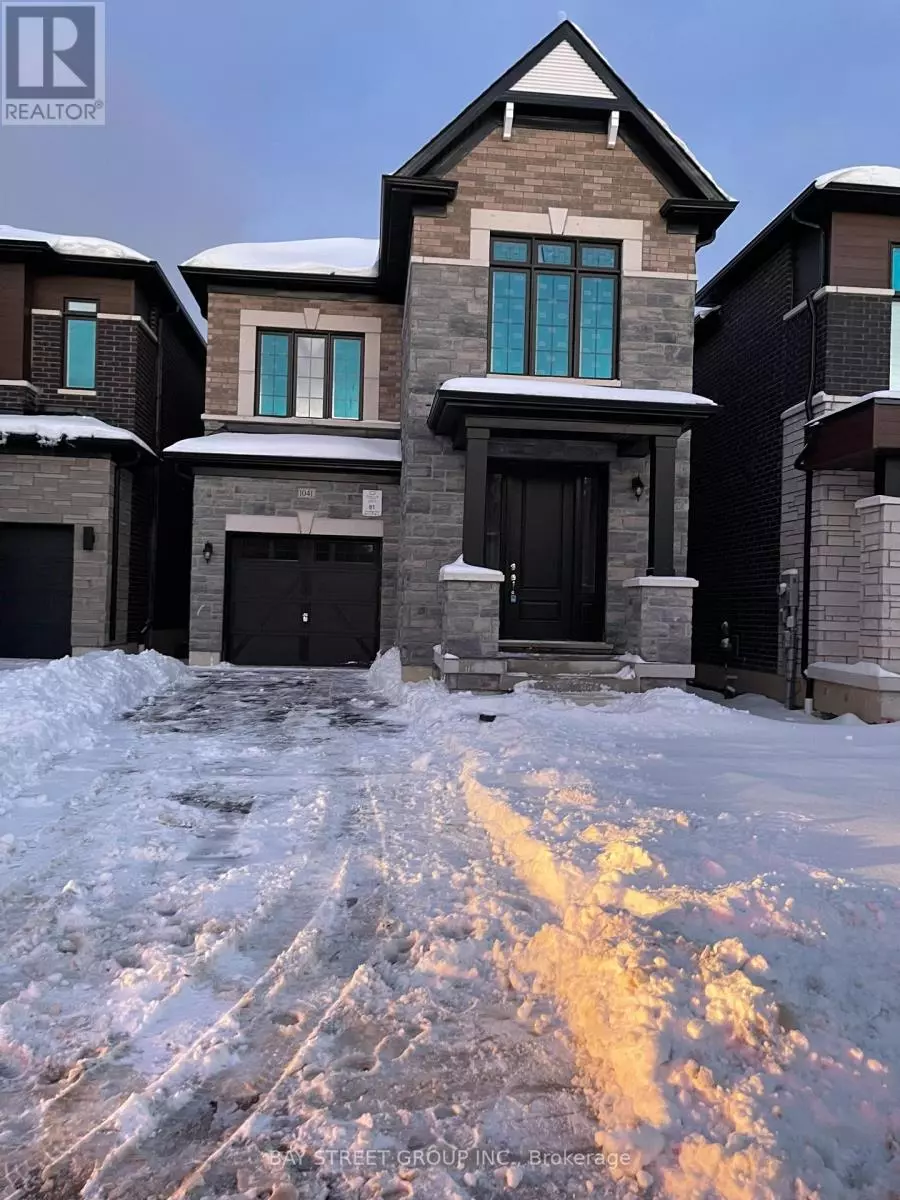1041 PISCES STREET Pickering, ON L1X0P7
4 Beds
3 Baths
1,499 SqFt
UPDATED:
Key Details
Property Type Single Family Home
Sub Type Freehold
Listing Status Active
Purchase Type For Rent
Square Footage 1,499 sqft
Subdivision Rural Pickering
MLS® Listing ID E11926027
Bedrooms 4
Half Baths 1
Originating Board Toronto Regional Real Estate Board
Property Sub-Type Freehold
Property Description
Location
Province ON
Rooms
Extra Room 1 Second level 3.23 m X 3.05 m Bedroom 2
Extra Room 2 Second level 4.57 m X 3.66 m Primary Bedroom
Extra Room 3 Second level 3.2 m X 3.35 m Bedroom 3
Extra Room 4 Second level 3.05 m X 3.05 m Bedroom 4
Extra Room 5 Main level 3.08 m X 3.96 m Great room
Extra Room 6 Main level 2.93 m X 5.49 m Kitchen
Interior
Heating Forced air
Cooling Central air conditioning
Exterior
Parking Features Yes
View Y/N No
Total Parking Spaces 2
Private Pool No
Building
Story 2
Sewer Sanitary sewer
Others
Ownership Freehold
Acceptable Financing Monthly
Listing Terms Monthly






