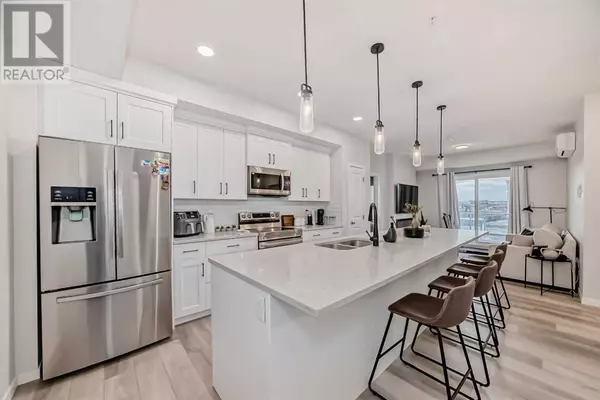217, 360 Harvest Hills Way NE Calgary, AB T3K4Z4
2 Beds
2 Baths
840 SqFt
UPDATED:
Key Details
Property Type Condo
Sub Type Condominium/Strata
Listing Status Active
Purchase Type For Sale
Square Footage 840 sqft
Price per Sqft $476
Subdivision Harvest Hills
MLS® Listing ID A2188099
Style Low rise
Bedrooms 2
Condo Fees $329/mo
Originating Board Calgary Real Estate Board
Year Built 2022
Property Sub-Type Condominium/Strata
Property Description
Location
Province AB
Rooms
Extra Room 1 Main level 4.33 Ft x 4.42 Ft Other
Extra Room 2 Main level 6.75 Ft x 8.33 Ft Laundry room
Extra Room 3 Main level 15.58 Ft x 12.33 Ft Other
Extra Room 4 Main level 14.00 Ft x 11.08 Ft Living room
Extra Room 5 Main level 4.92 Ft x 8.42 Ft 4pc Bathroom
Extra Room 6 Main level 10.67 Ft x 9.00 Ft Bedroom
Interior
Heating Baseboard heaters
Cooling Wall unit
Flooring Vinyl
Exterior
Parking Features Yes
Community Features Golf Course Development, Lake Privileges, Pets Allowed With Restrictions
View Y/N No
Total Parking Spaces 1
Private Pool No
Building
Story 4
Architectural Style Low rise
Others
Ownership Condominium/Strata






