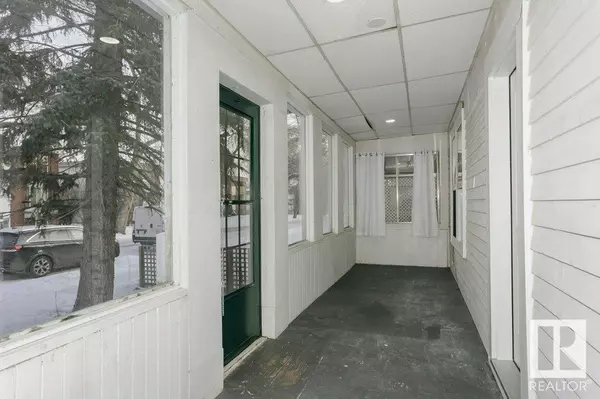9937 88 AV NW Edmonton, AB T6E2R4
3 Beds
3 Baths
1,245 SqFt
UPDATED:
Key Details
Property Type Single Family Home
Sub Type Freehold
Listing Status Active
Purchase Type For Sale
Square Footage 1,245 sqft
Price per Sqft $421
Subdivision Strathcona
MLS® Listing ID E4418208
Bedrooms 3
Half Baths 1
Originating Board REALTORS® Association of Edmonton
Year Built 1919
Lot Size 3,779 Sqft
Acres 3779.9624
Property Sub-Type Freehold
Property Description
Location
Province AB
Rooms
Extra Room 1 Main level 3.68 m X 4.5 m Living room
Extra Room 2 Main level 3.68 m X 2.46 m Dining room
Extra Room 3 Main level 4.24 m X 3.31 m Kitchen
Extra Room 4 Main level 2.24 m X 3.65 m Den
Extra Room 5 Main level 8.03 m X 1.71 m Sunroom
Extra Room 6 Upper Level 2.95 m X 3.64 m Primary Bedroom
Interior
Heating Forced air
Exterior
Parking Features Yes
Fence Fence
View Y/N No
Private Pool No
Building
Story 1.5
Others
Ownership Freehold
Virtual Tour https://youriguide.com/9937_88_ave_nw_edmonton_ab?page=gallery






