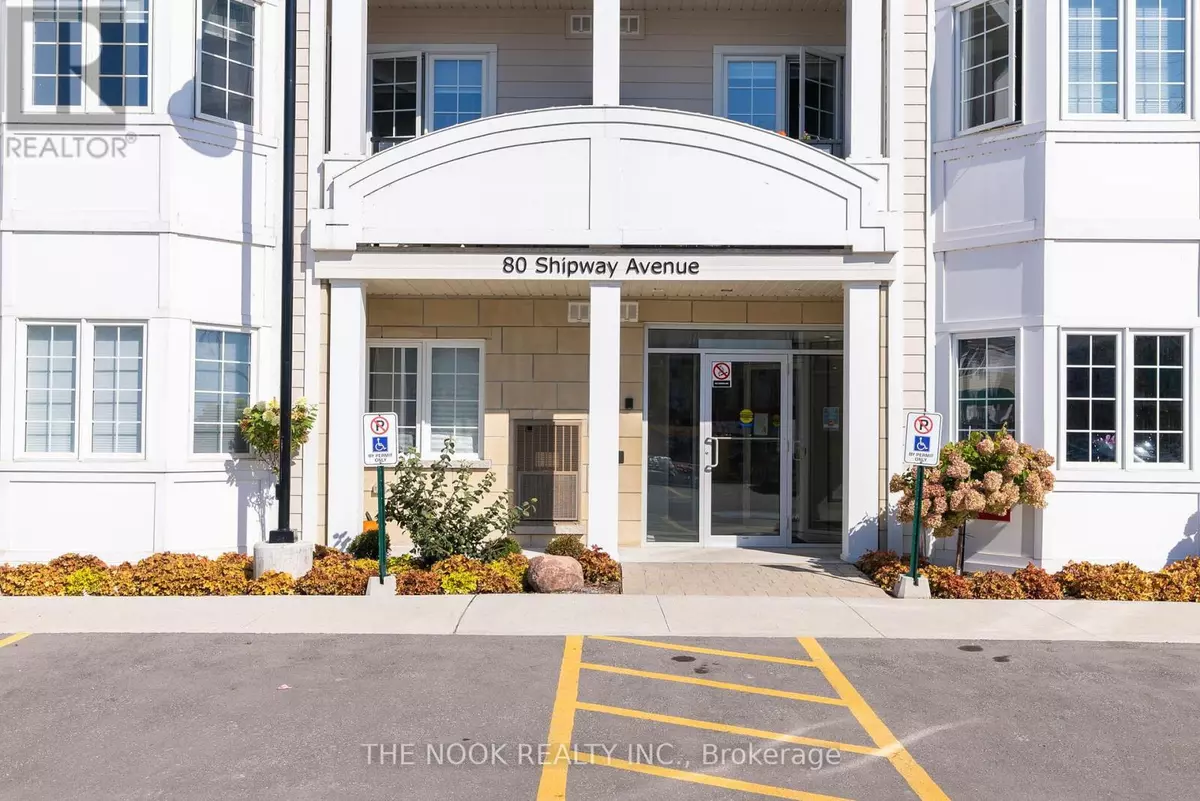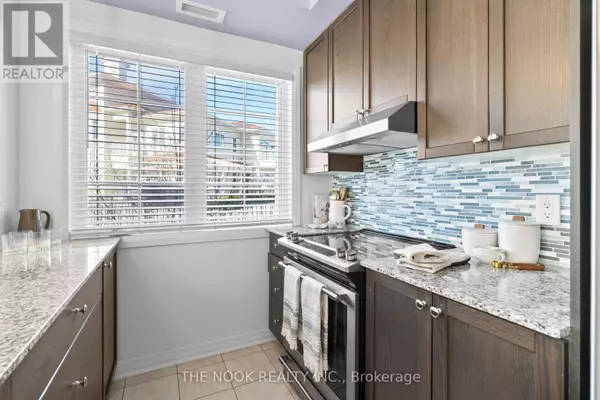80 Shipway AVE #104 Clarington (newcastle), ON L1B0B6
2 Beds
2 Baths
899 SqFt
UPDATED:
Key Details
Property Type Condo
Sub Type Condominium/Strata
Listing Status Active
Purchase Type For Sale
Square Footage 899 sqft
Price per Sqft $666
Subdivision Newcastle
MLS® Listing ID E11926972
Bedrooms 2
Condo Fees $569/mo
Originating Board Central Lakes Association of REALTORS®
Property Sub-Type Condominium/Strata
Property Description
Location
Province ON
Rooms
Extra Room 1 Main level 2.87 m X 2.16 m Kitchen
Extra Room 2 Main level 5.01 m X 3.87 m Living room
Extra Room 3 Main level 4.05 m X 3.44 m Primary Bedroom
Extra Room 4 Main level 3.77 m X 2.9 m Bedroom 2
Interior
Heating Forced air
Cooling Central air conditioning
Exterior
Parking Features Yes
Community Features Pet Restrictions, Community Centre
View Y/N No
Total Parking Spaces 2
Private Pool No
Others
Ownership Condominium/Strata






