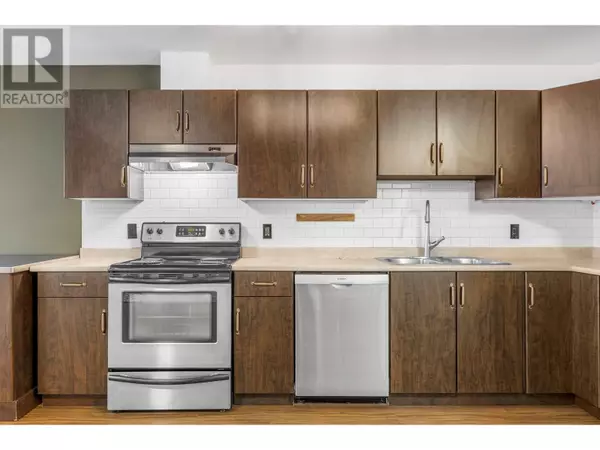1483 Glenmore RD North #309 Kelowna, BC V1V2C5
1 Bed
1 Bath
669 SqFt
UPDATED:
Key Details
Property Type Condo
Sub Type Strata
Listing Status Active
Purchase Type For Sale
Square Footage 669 sqft
Price per Sqft $566
Subdivision North Glenmore
MLS® Listing ID 10331429
Style Split level entry
Bedrooms 1
Condo Fees $312/mo
Originating Board Association of Interior REALTORS®
Year Built 2008
Property Sub-Type Strata
Property Description
Location
Province BC
Zoning Unknown
Rooms
Extra Room 1 Main level 15' x 11' Living room
Extra Room 2 Main level 15'0'' x 13'6'' Kitchen
Extra Room 3 Main level 3' x 3' Laundry room
Extra Room 4 Main level 10'1'' x 8' Den
Extra Room 5 Main level 10'0'' x 11'11'' Primary Bedroom
Extra Room 6 Main level 8'0'' x 8'0'' Full bathroom
Interior
Heating Baseboard heaters,
Cooling Wall unit
Flooring Carpeted, Laminate, Tile
Exterior
Parking Features Yes
Garage Spaces 1.0
Garage Description 1
Community Features Pets Allowed With Restrictions
View Y/N Yes
View Mountain view, View (panoramic)
Roof Type Unknown
Total Parking Spaces 1
Private Pool No
Building
Lot Description Landscaped
Story 1
Sewer Municipal sewage system
Architectural Style Split level entry
Others
Ownership Strata
Virtual Tour https://youtu.be/9ow6ChxikLY?si=T9ZyMH_wf6ppM4bx






