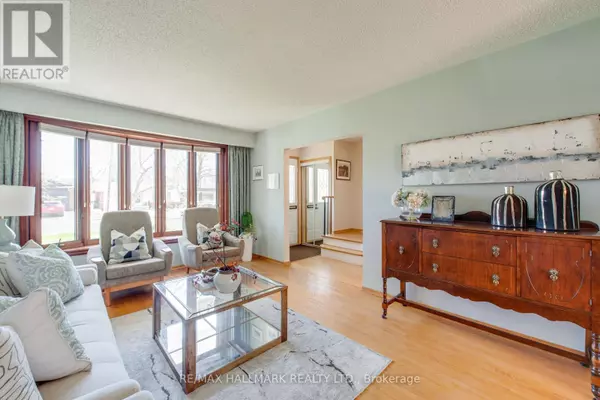30 SCHUBERT DRIVE Toronto (guildwood), ON M1E1Y7
4 Beds
3 Baths
UPDATED:
Key Details
Property Type Single Family Home
Sub Type Freehold
Listing Status Active
Purchase Type For Sale
Subdivision Guildwood
MLS® Listing ID E11927202
Bedrooms 4
Half Baths 1
Originating Board Toronto Regional Real Estate Board
Property Sub-Type Freehold
Property Description
Location
Province ON
Rooms
Extra Room 1 Second level 4.97 m X 3.56 m Primary Bedroom
Extra Room 2 Second level 3.62 m X 3.56 m Bedroom 2
Extra Room 3 Second level 3.32 m X 3.59 m Bedroom 3
Extra Room 4 Second level 3.02 m X 3.52 m Bedroom 4
Extra Room 5 Basement 5.47 m X 4.13 m Recreational, Games room
Extra Room 6 Basement 3.91 m X 3.26 m Family room
Interior
Heating Forced air
Cooling Central air conditioning
Flooring Hardwood, Carpeted
Fireplaces Number 1
Exterior
Parking Features Yes
View Y/N No
Total Parking Spaces 4
Private Pool No
Building
Story 2
Sewer Sanitary sewer
Others
Ownership Freehold
Virtual Tour https://youriguide.com/30_schubert_dr_toronto_on/






