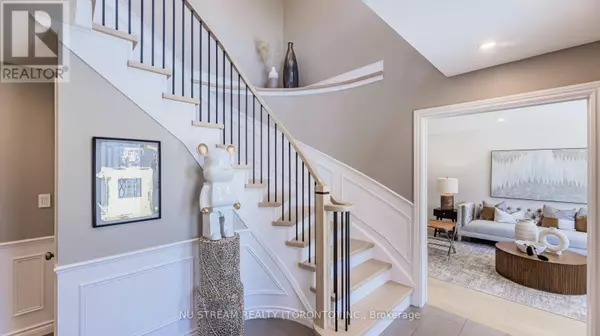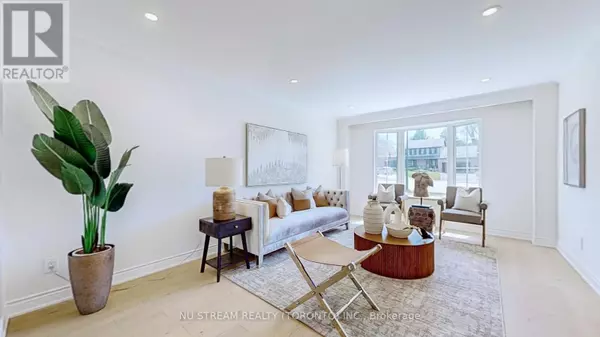1055 EASTHILL COURT Newmarket (gorham-college Manor), ON L3Y5V4
5 Beds
4 Baths
1,999 SqFt
UPDATED:
Key Details
Property Type Single Family Home
Sub Type Freehold
Listing Status Active
Purchase Type For Sale
Square Footage 1,999 sqft
Price per Sqft $695
Subdivision Gorham-College Manor
MLS® Listing ID N11927949
Bedrooms 5
Half Baths 1
Originating Board Toronto Regional Real Estate Board
Property Sub-Type Freehold
Property Description
Location
Province ON
Rooms
Extra Room 1 Second level 6.5 m X 4 m Primary Bedroom
Extra Room 2 Second level 3.95 m X 4.2 m Bedroom 2
Extra Room 3 Second level 5.3 m X 4.1 m Bedroom 3
Extra Room 4 Second level 3.2 m X 2.64 m Bedroom 4
Extra Room 5 Basement 8.43 m X 3.35 m Recreational, Games room
Extra Room 6 Basement 5.08 m X 3.37 m Bedroom
Interior
Heating Forced air
Cooling Central air conditioning
Flooring Laminate, Hardwood, Ceramic
Exterior
Parking Features Yes
Fence Fenced yard
View Y/N No
Total Parking Spaces 4
Private Pool Yes
Building
Story 2
Sewer Sanitary sewer
Others
Ownership Freehold
Virtual Tour https://www.winsold.com/tour/345306






