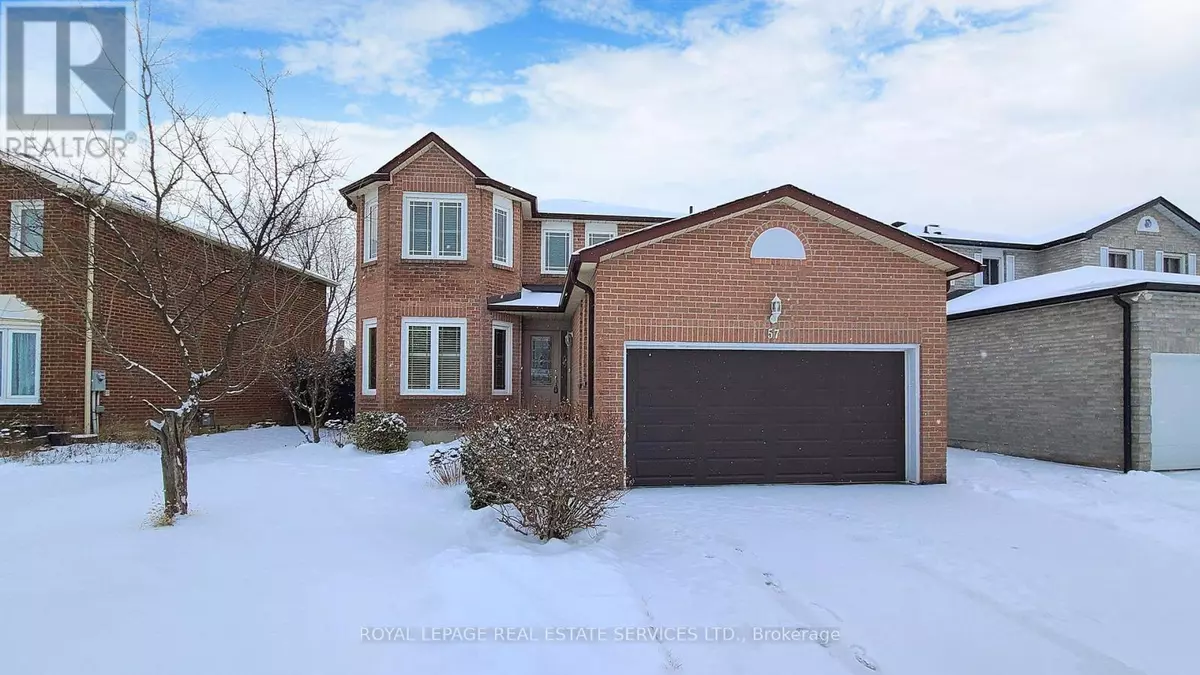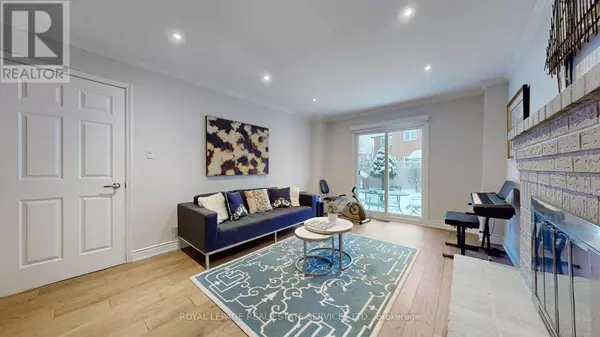57 HAVELOCK DRIVE Brampton (fletcher's Creek South), ON L6W4A8
5 Beds
3 Baths
2,499 SqFt
UPDATED:
Key Details
Property Type Single Family Home
Sub Type Freehold
Listing Status Active
Purchase Type For Sale
Square Footage 2,499 sqft
Price per Sqft $550
Subdivision Fletcher'S Creek South
MLS® Listing ID W11928811
Bedrooms 5
Half Baths 1
Originating Board Toronto Regional Real Estate Board
Property Sub-Type Freehold
Property Description
Location
Province ON
Rooms
Extra Room 1 Second level 3.45 m X 3.25 m Bedroom 4
Extra Room 2 Second level 3.96 m X 5.79 m Bedroom 5
Extra Room 3 Second level 5.18 m X 3.45 m Primary Bedroom
Extra Room 4 Second level 4.06 m X 3.55 m Bedroom 2
Extra Room 5 Second level 3.65 m X 3.25 m Bedroom 3
Extra Room 6 Ground level 5.18 m X 3.38 m Living room
Interior
Heating Forced air
Cooling Central air conditioning
Flooring Hardwood, Parquet, Tile, Wood
Exterior
Parking Features Yes
Fence Fenced yard
Community Features School Bus
View Y/N No
Total Parking Spaces 4
Private Pool No
Building
Lot Description Landscaped
Story 2
Sewer Sanitary sewer
Others
Ownership Freehold
Virtual Tour https://www.winsold.com/tour/384135






