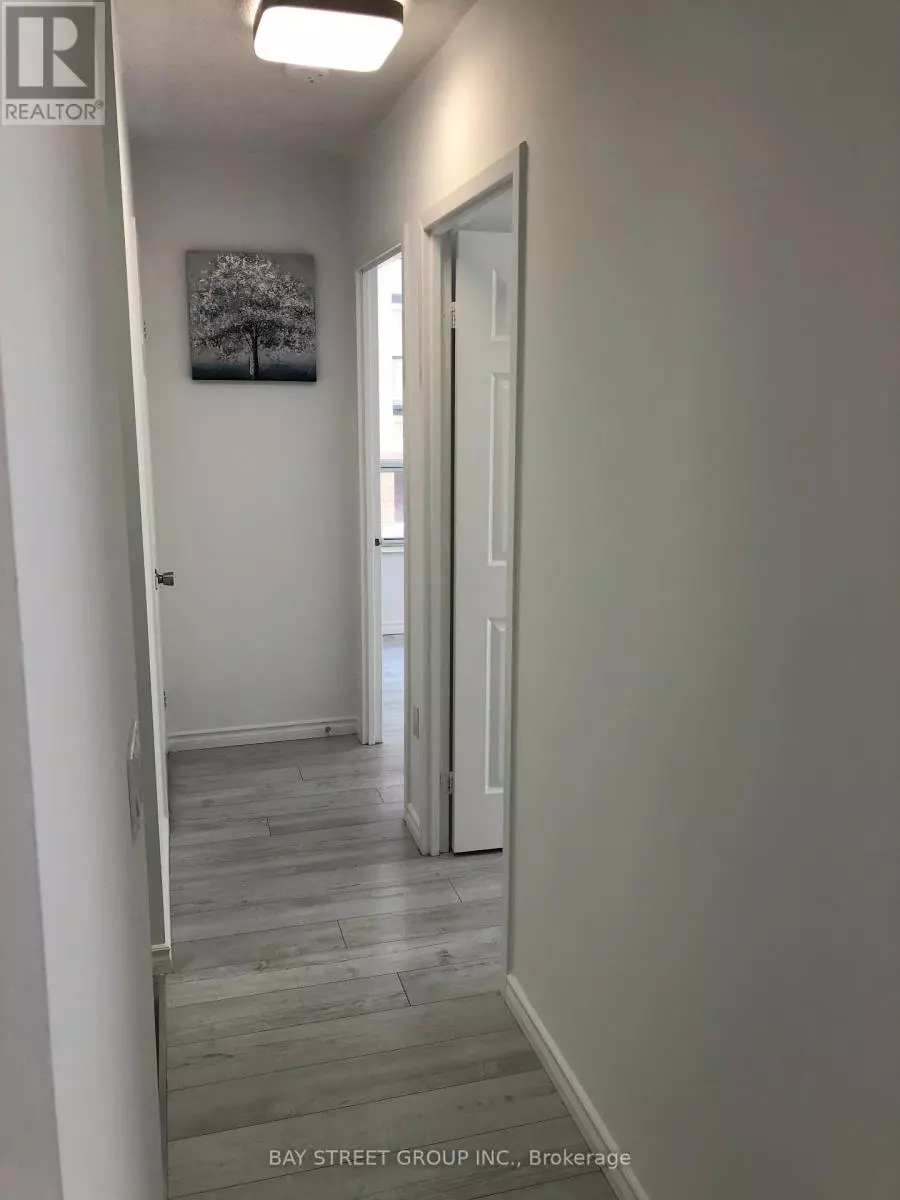284 Bloor ST West #308 Toronto (annex), ON M5S3B8
2 Beds
1 Bath
699 SqFt
UPDATED:
Key Details
Property Type Condo
Sub Type Condominium/Strata
Listing Status Active
Purchase Type For Sale
Square Footage 699 sqft
Price per Sqft $1,143
Subdivision Annex
MLS® Listing ID C11928820
Bedrooms 2
Condo Fees $958/mo
Originating Board Toronto Regional Real Estate Board
Property Sub-Type Condominium/Strata
Property Description
Location
Province ON
Rooms
Extra Room 1 Main level 3.3 m X 3.6 m Living room
Extra Room 2 Main level 2 m X 3.6 m Dining room
Extra Room 3 Main level 2.71 m X 2.45 m Kitchen
Extra Room 4 Main level 4.05 m X 3.05 m Primary Bedroom
Extra Room 5 Main level 3.15 m X 2.44 m Bedroom 2
Extra Room 6 Main level 2.52 m X 2.21 m Den
Interior
Heating Forced air
Cooling Central air conditioning
Flooring Laminate
Exterior
Parking Features Yes
Community Features Pet Restrictions
View Y/N Yes
View City view
Total Parking Spaces 1
Private Pool No
Others
Ownership Condominium/Strata






