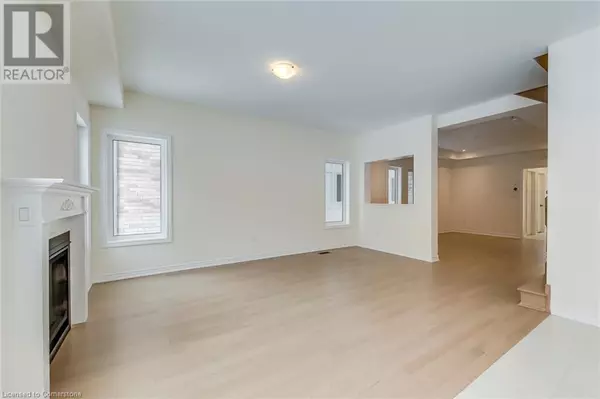3945 LODI Road Burlington, ON L7M0Z6
5 Beds
5 Baths
3,311 SqFt
UPDATED:
Key Details
Property Type Single Family Home
Sub Type Freehold
Listing Status Active
Purchase Type For Sale
Square Footage 3,311 sqft
Price per Sqft $528
Subdivision 360 - Alton West
MLS® Listing ID 40690806
Bedrooms 5
Half Baths 1
Originating Board Cornerstone - Hamilton-Burlington
Property Sub-Type Freehold
Property Description
Location
Province ON
Rooms
Extra Room 1 Second level Measurements not available 4pc Bathroom
Extra Room 2 Second level 12'4'' x 10'0'' Bedroom
Extra Room 3 Second level 12'4'' x 11'0'' Bedroom
Extra Room 4 Second level Measurements not available 4pc Bathroom
Extra Room 5 Second level 15'6'' x 10'4'' Bedroom
Extra Room 6 Second level 10'6'' x 10'4'' Bedroom
Interior
Heating Forced air,
Cooling Central air conditioning
Exterior
Parking Features Yes
View Y/N No
Total Parking Spaces 4
Private Pool No
Building
Story 2.5
Sewer Municipal sewage system
Others
Ownership Freehold
Virtual Tour https://tours.aisonphoto.com/s/idx/259189






