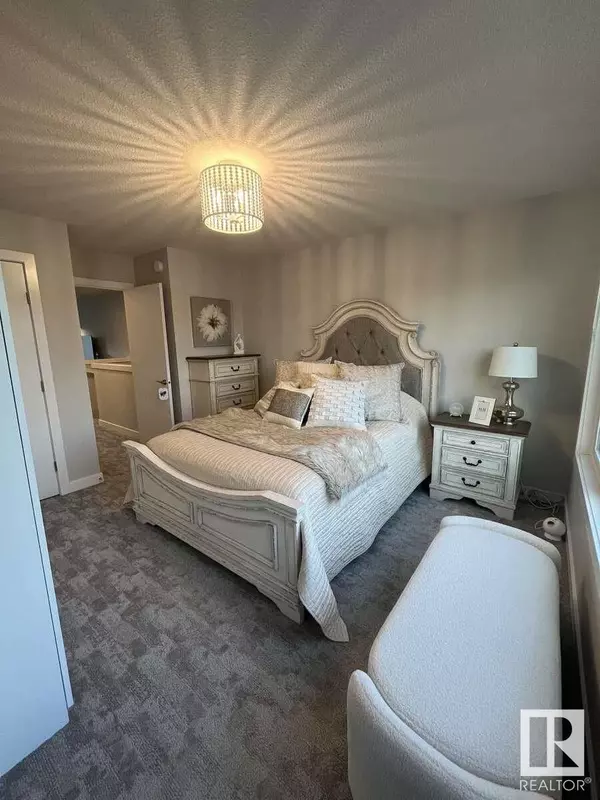#20 50 EBONY BV Sherwood Park, AB T8H2X4
2 Beds
3 Baths
1,463 SqFt
UPDATED:
Key Details
Property Type Townhouse
Sub Type Townhouse
Listing Status Active
Purchase Type For Sale
Square Footage 1,463 sqft
Price per Sqft $301
Subdivision Emerald Hills
MLS® Listing ID E4418496
Bedrooms 2
Half Baths 1
Condo Fees $189/mo
Originating Board REALTORS® Association of Edmonton
Year Built 2022
Property Sub-Type Townhouse
Property Description
Location
Province AB
Rooms
Extra Room 1 Above 5.2 m X 3.6 m Living room
Extra Room 2 Above 3.6 m X 2.6 m Dining room
Extra Room 3 Above 4.1 m X 4.4 m Kitchen
Extra Room 4 Main level 2.9 m X 2.5 m Den
Extra Room 5 Upper Level 3.6 m X 4 m Primary Bedroom
Extra Room 6 Upper Level 2.8 m X 3.6 m Bedroom 2
Interior
Heating Forced air
Cooling Central air conditioning
Exterior
Parking Features Yes
Community Features Public Swimming Pool
View Y/N No
Total Parking Spaces 4
Private Pool No
Building
Story 3
Others
Ownership Condominium/Strata






