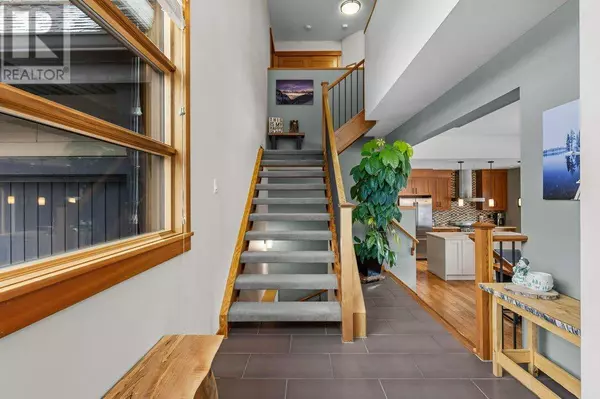109 Riva Court Canmore, AB T1W3L4
3 Beds
4 Baths
1,612 SqFt
UPDATED:
Key Details
Property Type Townhouse
Sub Type Townhouse
Listing Status Active
Purchase Type For Sale
Square Footage 1,612 sqft
Price per Sqft $843
Subdivision Three Sisters
MLS® Listing ID A2187195
Bedrooms 3
Half Baths 1
Condo Fees $617/mo
Originating Board Calgary Real Estate Board
Year Built 2013
Lot Size 2,933 Sqft
Acres 2933.0
Property Sub-Type Townhouse
Property Description
Location
Province AB
Rooms
Extra Room 1 Second level 13.92 Ft x 11.42 Ft 5pc Bathroom
Extra Room 2 Second level 17.75 Ft x 12.17 Ft Bedroom
Extra Room 3 Second level 4.92 Ft x 7.58 Ft 4pc Bathroom
Extra Room 4 Lower level 13.58 Ft x 17.00 Ft Family room
Extra Room 5 Lower level 12.00 Ft x 11.33 Ft Bedroom
Extra Room 6 Lower level 12.50 Ft x 19.08 Ft Exercise room
Interior
Heating Forced air, In Floor Heating
Cooling None
Flooring Hardwood, Tile, Vinyl Plank
Fireplaces Number 1
Exterior
Parking Features Yes
Garage Spaces 2.0
Garage Description 2
Fence Not fenced
Community Features Pets Allowed
View Y/N Yes
View View
Total Parking Spaces 6
Private Pool No
Building
Story 3
Others
Ownership Condominium/Strata
Virtual Tour https://youriguide.com/109_riva_ct_canmore_ab/






