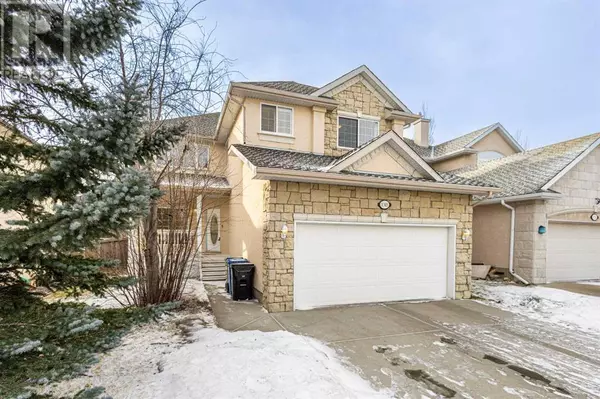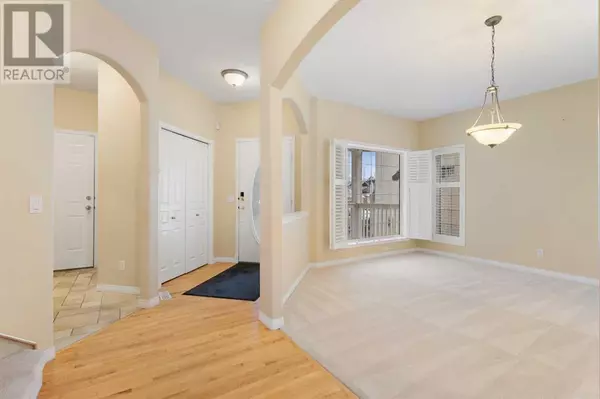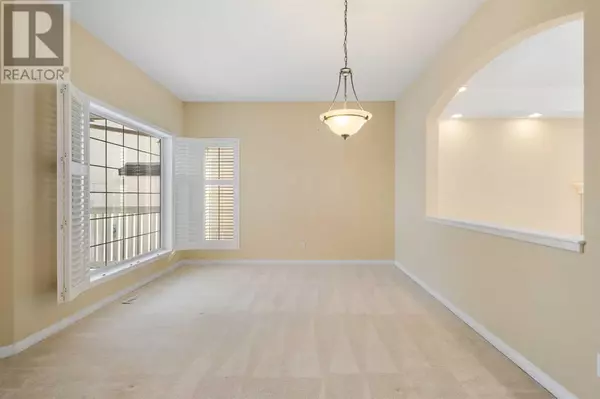1318 Strathcona Drive SW Calgary, AB T3H3S1
4 Beds
4 Baths
2,081 SqFt
UPDATED:
Key Details
Property Type Single Family Home
Sub Type Freehold
Listing Status Active
Purchase Type For Sale
Square Footage 2,081 sqft
Price per Sqft $446
Subdivision Strathcona Park
MLS® Listing ID A2188649
Bedrooms 4
Half Baths 1
Originating Board Calgary Real Estate Board
Year Built 1998
Lot Size 5,295 Sqft
Acres 5295.8438
Property Sub-Type Freehold
Property Description
Location
Province AB
Rooms
Extra Room 1 Basement 18.08 Ft x 13.08 Ft Recreational, Games room
Extra Room 2 Basement 13.08 Ft x 8.08 Ft Bedroom
Extra Room 3 Basement 8.92 Ft x 5.25 Ft 3pc Bathroom
Extra Room 4 Main level 14.42 Ft x 13.67 Ft Living room
Extra Room 5 Main level 20.50 Ft x 13.25 Ft Kitchen
Extra Room 6 Main level 13.25 Ft x 11.83 Ft Dining room
Interior
Heating Forced air
Cooling None
Flooring Carpeted, Hardwood, Tile
Fireplaces Number 1
Exterior
Parking Features Yes
Garage Spaces 2.0
Garage Description 2
Fence Fence
View Y/N No
Total Parking Spaces 4
Private Pool No
Building
Lot Description Landscaped
Story 2
Others
Ownership Freehold






