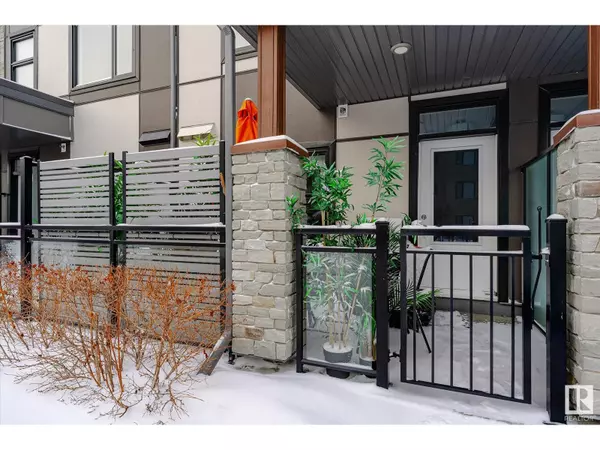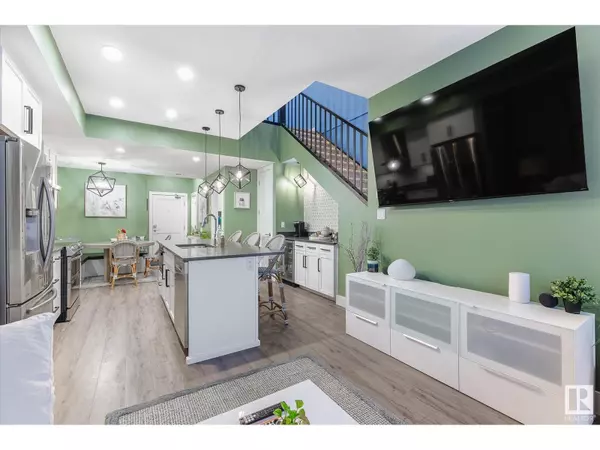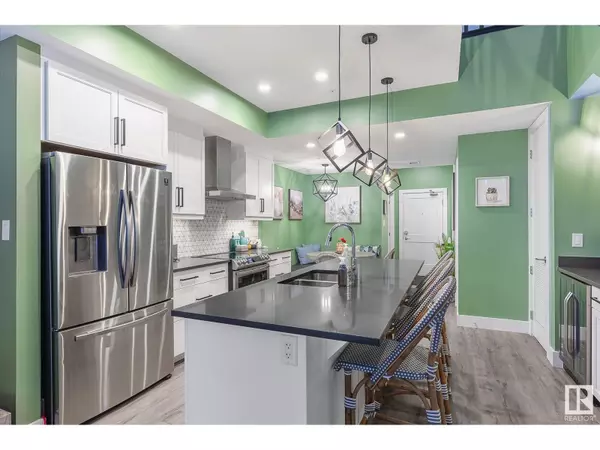#111 528 GRIESBACH PARADE PR NW Edmonton, AB T5E6X2
2 Beds
3 Baths
1,127 SqFt
UPDATED:
Key Details
Property Type Condo
Sub Type Condominium/Strata
Listing Status Active
Purchase Type For Sale
Square Footage 1,127 sqft
Price per Sqft $360
Subdivision Griesbach
MLS® Listing ID E4418554
Bedrooms 2
Half Baths 1
Condo Fees $597/mo
Originating Board REALTORS® Association of Edmonton
Year Built 2018
Lot Size 760 Sqft
Acres 760.5779
Property Sub-Type Condominium/Strata
Property Description
Location
Province AB
Rooms
Extra Room 1 Main level 3.7 m X 3.92 m Living room
Extra Room 2 Main level 2.03 m X 1.68 m Dining room
Extra Room 3 Main level 5.59 m X 4.49 m Kitchen
Extra Room 4 Main level 2.04 m X 1.69 m Laundry room
Extra Room 5 Main level 0.91 m X 0.79 m Utility room
Extra Room 6 Upper Level 3.63 m X 3.45 m Primary Bedroom
Interior
Heating Heat Pump
Exterior
Parking Features Yes
Community Features Lake Privileges
View Y/N No
Total Parking Spaces 2
Private Pool No
Others
Ownership Condominium/Strata
Virtual Tour https://youriguide.com/huj5d_111_528_griesbach_parade_edmonton_ab/






