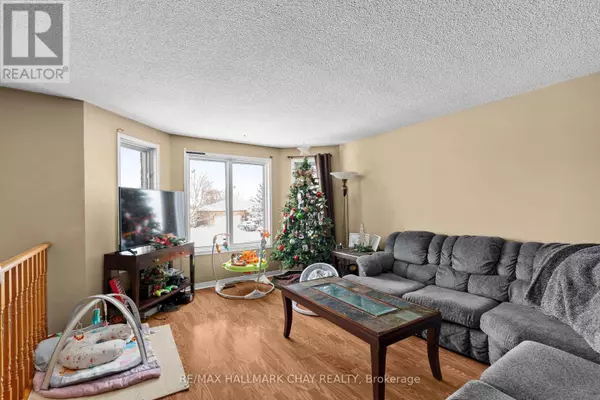548 LEACOCK DRIVE Barrie (northwest), ON L4N7B3
4 Beds
2 Baths
UPDATED:
Key Details
Property Type Single Family Home
Sub Type Freehold
Listing Status Active
Purchase Type For Sale
Subdivision Northwest
MLS® Listing ID S11931649
Style Raised bungalow
Bedrooms 4
Originating Board Toronto Regional Real Estate Board
Property Sub-Type Freehold
Property Description
Location
Province ON
Rooms
Extra Room 1 Main level 4.5312 m X 2.7 m Kitchen
Extra Room 2 Main level 6.9 m X 3.6 m Living room
Extra Room 3 Main level 6.9 m X 3.6 m Dining room
Extra Room 4 Main level 2.9 m X 2.72 m Bedroom
Extra Room 5 Main level 3.12 m X 2.72 m Bedroom 2
Extra Room 6 Main level 4.34 m X 3.35 m Bedroom 3
Interior
Heating Forced air
Exterior
Parking Features Yes
View Y/N No
Total Parking Spaces 2
Private Pool No
Building
Story 1
Sewer Sanitary sewer
Architectural Style Raised bungalow
Others
Ownership Freehold






