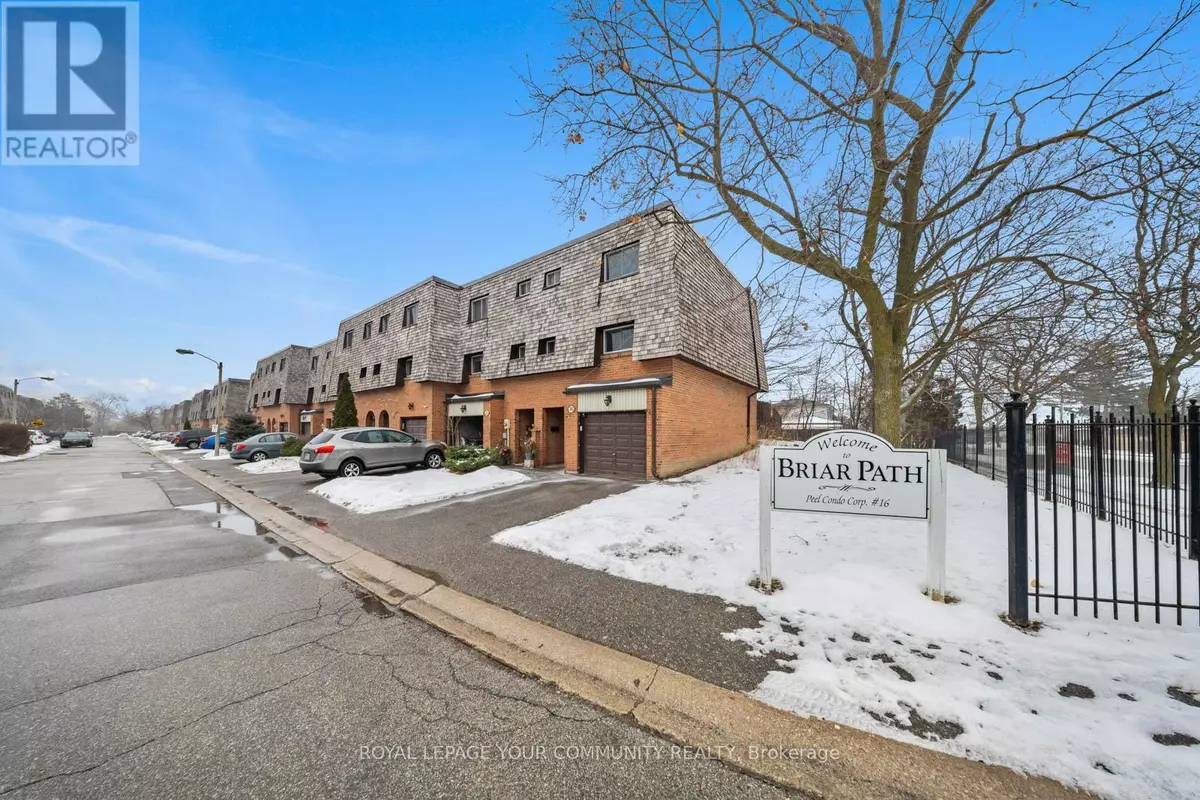30 Briar PATH #34 Brampton (avondale), ON L6T2A3
4 Beds
2 Baths
1,399 SqFt
UPDATED:
Key Details
Property Type Townhouse
Sub Type Townhouse
Listing Status Active
Purchase Type For Sale
Square Footage 1,399 sqft
Price per Sqft $449
Subdivision Avondale
MLS® Listing ID W11931727
Bedrooms 4
Half Baths 1
Condo Fees $725/mo
Originating Board Toronto Regional Real Estate Board
Property Sub-Type Townhouse
Property Description
Location
Province ON
Rooms
Extra Room 1 Second level 3.02 m X 3.2 m Dining room
Extra Room 2 Second level 3.52 m X 2.57 m Kitchen
Extra Room 3 Third level 4.3 m X 3.01 m Bedroom
Extra Room 4 Third level 2.4 m X 4.42 m Bedroom 2
Extra Room 5 Third level 3.2 m X 2.6 m Bedroom 3
Extra Room 6 Basement 3.2 m X 3.35 m Recreational, Games room
Interior
Heating Baseboard heaters
Cooling Window air conditioner
Flooring Hardwood
Exterior
Parking Features Yes
Fence Fenced yard
Community Features Pet Restrictions
View Y/N No
Total Parking Spaces 2
Private Pool No
Building
Story 3
Others
Ownership Condominium/Strata






