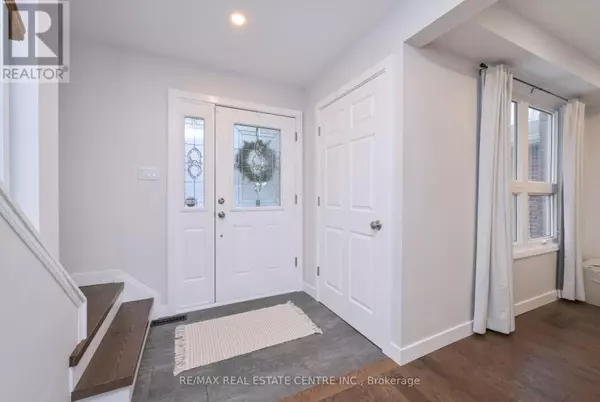111 CHALMERS STREET Oakville (bronte West), ON L6L5P2
3 Beds
3 Baths
1,099 SqFt
UPDATED:
Key Details
Property Type Single Family Home
Sub Type Freehold
Listing Status Active
Purchase Type For Sale
Square Footage 1,099 sqft
Price per Sqft $1,228
Subdivision Bronte West
MLS® Listing ID W11932071
Bedrooms 3
Half Baths 1
Originating Board Toronto Regional Real Estate Board
Property Sub-Type Freehold
Property Description
Location
Province ON
Rooms
Extra Room 1 Second level 5.41 m X 3 m Primary Bedroom
Extra Room 2 Second level 3.71 m X 3.3 m Bedroom 2
Extra Room 3 Second level 3.3 m X 2.69 m Bedroom 3
Extra Room 4 Basement 4.8 m X 3.15 m Recreational, Games room
Extra Room 5 Basement 3.25 m X 2.87 m Bathroom
Extra Room 6 Ground level 2.82 m X 2.36 m Kitchen
Interior
Heating Forced air
Cooling Central air conditioning
Flooring Hardwood
Exterior
Parking Features Yes
View Y/N No
Total Parking Spaces 3
Private Pool No
Building
Story 2
Sewer Sanitary sewer
Others
Ownership Freehold
Virtual Tour https://tours.viewpointimaging.ca/ue/g573k






