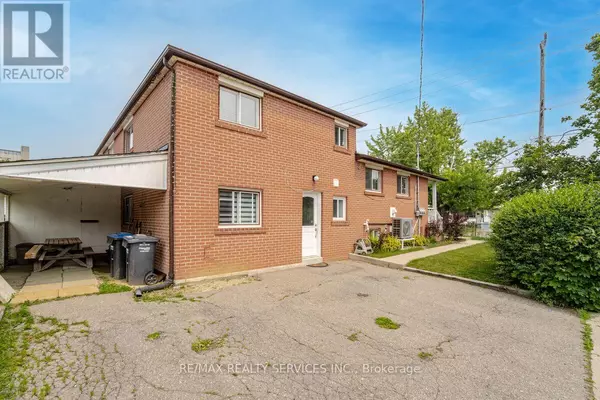156 VODDEN STREET E Brampton (brampton North), ON L6V1M8
2 Beds
1 Bath
UPDATED:
Key Details
Property Type Single Family Home
Sub Type Freehold
Listing Status Active
Purchase Type For Rent
Subdivision Brampton North
MLS® Listing ID W11932433
Bedrooms 2
Originating Board Toronto Regional Real Estate Board
Property Sub-Type Freehold
Property Description
Location
Province ON
Rooms
Extra Room 1 Lower level 3.78 m X 2.24 m Kitchen
Extra Room 2 Lower level 3 m X 1.77 m Eating area
Extra Room 3 Lower level 5.791 m X 2.1 m Living room
Extra Room 4 Ground level 3.48 m X 3.48 m Primary Bedroom
Extra Room 5 Ground level 3.29 m X 2.79 m Bedroom 2
Interior
Heating Forced air
Cooling Central air conditioning
Flooring Laminate
Exterior
Parking Features No
Fence Fenced yard
Community Features School Bus
View Y/N No
Total Parking Spaces 1
Private Pool No
Building
Sewer Sanitary sewer
Others
Ownership Freehold
Acceptable Financing Monthly
Listing Terms Monthly






