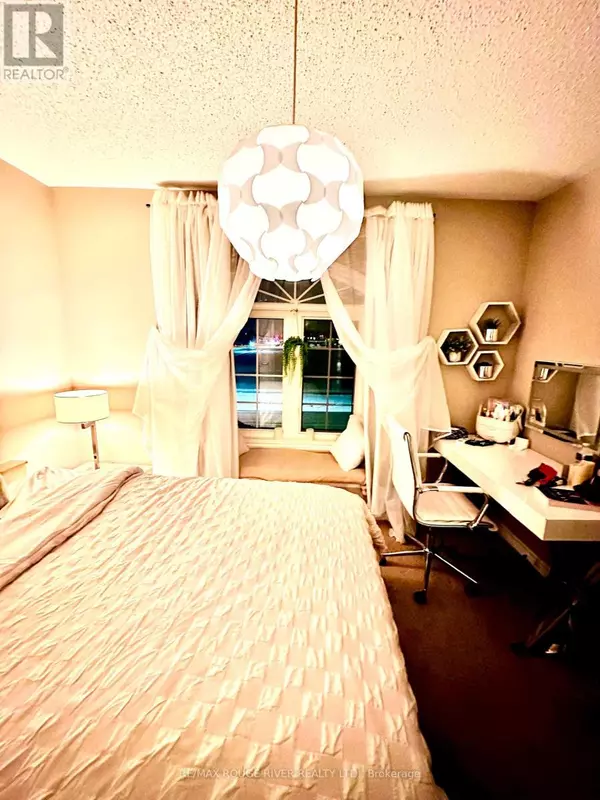360 CARNWITH DRIVE E Whitby (brooklin), ON L1M2M1
4 Beds
3 Baths
UPDATED:
Key Details
Property Type Single Family Home
Sub Type Freehold
Listing Status Active
Purchase Type For Rent
Subdivision Brooklin
MLS® Listing ID E11932833
Bedrooms 4
Half Baths 1
Originating Board Toronto Regional Real Estate Board
Property Sub-Type Freehold
Property Description
Location
Province ON
Rooms
Extra Room 1 Second level 4.95 m X 3.35 m Primary Bedroom
Extra Room 2 Second level 4.52 m X 3.86 m Bedroom 2
Extra Room 3 Second level 3.48 m X 3.17 m Bedroom 3
Extra Room 4 Second level 3.4 m X 2.86 m Bedroom 4
Extra Room 5 Main level 4.24 m X 3.95 m Living room
Extra Room 6 Main level 4.72 m X 2.71 m Foyer
Interior
Heating Forced air
Cooling Central air conditioning
Flooring Hardwood, Ceramic, Carpeted
Exterior
Parking Features Yes
Fence Fenced yard
Community Features Community Centre
View Y/N No
Total Parking Spaces 2
Private Pool No
Building
Lot Description Landscaped
Story 2
Sewer Sanitary sewer
Others
Ownership Freehold
Acceptable Financing Monthly
Listing Terms Monthly






