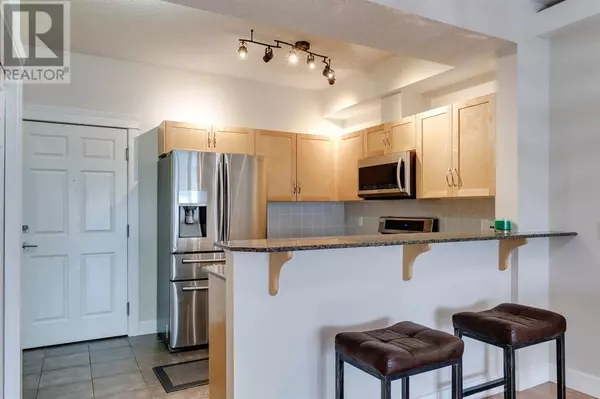412, 5720 2 Street SW Calgary, AB T2H3B3
1 Bed
1 Bath
688 SqFt
UPDATED:
Key Details
Property Type Condo
Sub Type Condominium/Strata
Listing Status Active
Purchase Type For Sale
Square Footage 688 sqft
Price per Sqft $385
Subdivision Manchester
MLS® Listing ID A2189098
Bedrooms 1
Condo Fees $480/mo
Originating Board Calgary Real Estate Board
Year Built 2005
Property Sub-Type Condominium/Strata
Property Description
Location
Province AB
Rooms
Extra Room 1 Main level 9.17 Ft x 7.67 Ft Kitchen
Extra Room 2 Main level 11.83 Ft x 10.00 Ft Dining room
Extra Room 3 Main level 16.00 Ft x 11.83 Ft Living room
Extra Room 4 Main level 8.33 Ft x 3.17 Ft Foyer
Extra Room 5 Main level 9.92 Ft x 6.17 Ft Den
Extra Room 6 Main level 12.17 Ft x 9.92 Ft Primary Bedroom
Interior
Heating Baseboard heaters, Hot Water,
Cooling Wall unit
Flooring Ceramic Tile, Laminate, Other
Fireplaces Number 1
Exterior
Parking Features Yes
Fence Not fenced
Community Features Pets Allowed With Restrictions
View Y/N No
Total Parking Spaces 1
Private Pool No
Building
Story 4
Others
Ownership Condominium/Strata






