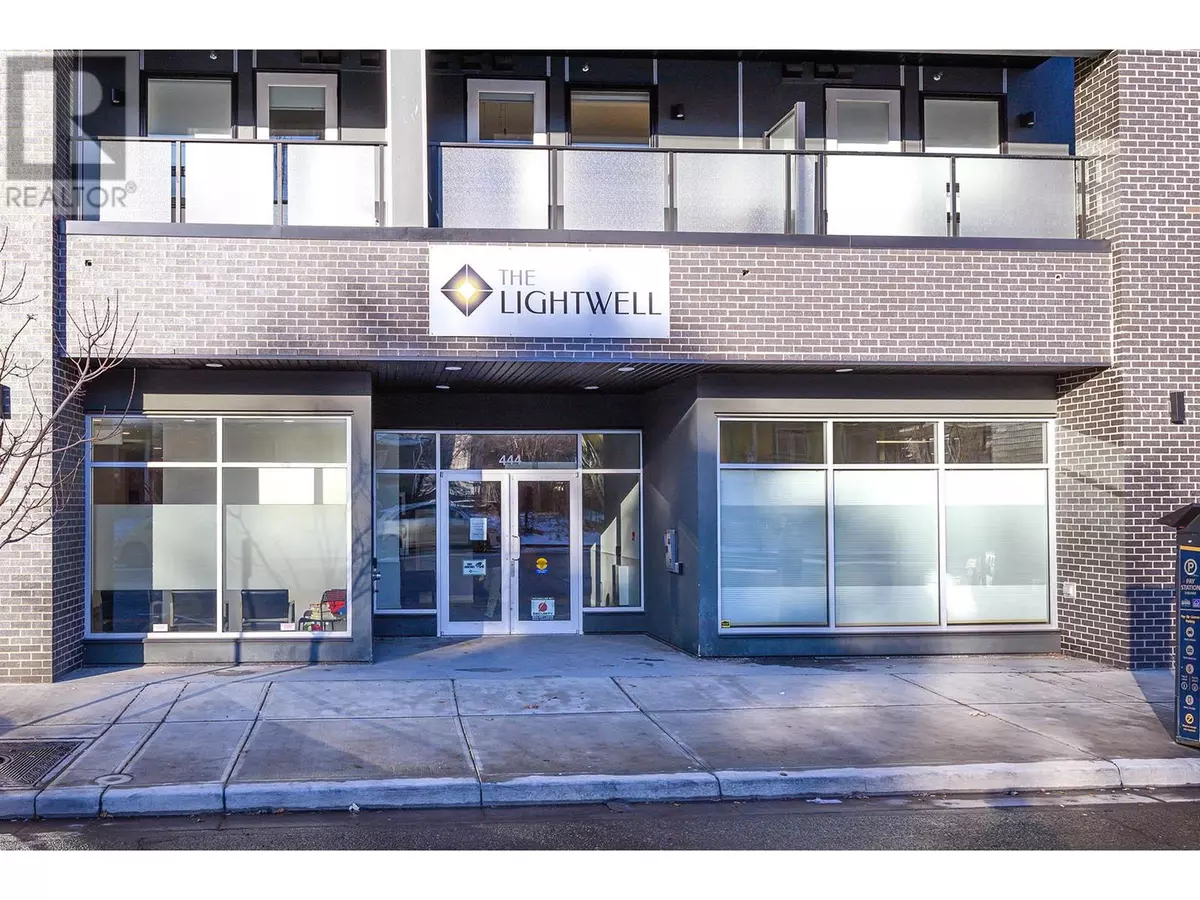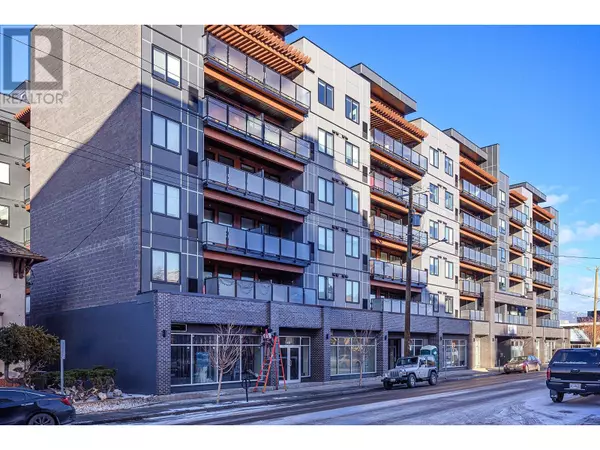444 ST PAUL ST #421 Kamloops, BC V2C2J6
1 Bed
1 Bath
432 SqFt
UPDATED:
Key Details
Property Type Condo
Sub Type Strata
Listing Status Active
Purchase Type For Sale
Square Footage 432 sqft
Price per Sqft $671
Subdivision South Kamloops
MLS® Listing ID 10332891
Style Contemporary
Bedrooms 1
Condo Fees $171/mo
Originating Board Association of Interior REALTORS®
Year Built 2023
Property Sub-Type Strata
Property Description
Location
Province BC
Zoning Unknown
Rooms
Extra Room 1 Main level 5' x 7' Primary Bedroom
Extra Room 2 Main level 4' x 6' Full bathroom
Extra Room 3 Main level 5' x 7' Kitchen
Extra Room 4 Main level 18' x 7' Living room
Interior
Cooling Wall unit
Exterior
Parking Features Yes
Community Features Pet Restrictions
View Y/N No
Total Parking Spaces 1
Private Pool No
Building
Story 1
Sewer Municipal sewage system
Architectural Style Contemporary
Others
Ownership Strata






