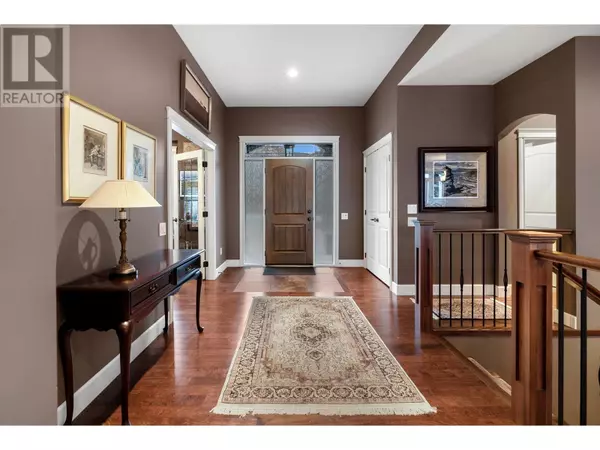1014 Hewetson Avenue Kelowna, BC V1W5H8
4 Beds
3 Baths
3,427 SqFt
UPDATED:
Key Details
Property Type Single Family Home
Sub Type Freehold
Listing Status Active
Purchase Type For Sale
Square Footage 3,427 sqft
Price per Sqft $437
Subdivision Upper Mission
MLS® Listing ID 10332551
Bedrooms 4
Half Baths 1
Originating Board Association of Interior REALTORS®
Year Built 2011
Lot Size 10,018 Sqft
Acres 10018.8
Property Sub-Type Freehold
Property Description
Location
Province BC
Zoning Unknown
Rooms
Extra Room 1 Basement 14' x 14'1'' Bedroom
Extra Room 2 Basement 28'6'' x 6'7'' Storage
Extra Room 3 Basement 8'10'' x 5' 4pc Bathroom
Extra Room 4 Basement 12'4'' x 12'4'' Bedroom
Extra Room 5 Basement 12'10'' x 9'9'' Bedroom
Extra Room 6 Basement 9'8'' x 10' Other
Interior
Heating Forced air, See remarks
Cooling Central air conditioning
Fireplaces Type Unknown
Exterior
Parking Features Yes
Garage Spaces 2.0
Garage Description 2
View Y/N Yes
View City view, Lake view, Mountain view, View of water, View (panoramic)
Roof Type Unknown
Total Parking Spaces 6
Private Pool No
Building
Lot Description Landscaped, Underground sprinkler
Story 1
Sewer Municipal sewage system
Others
Ownership Freehold
Virtual Tour https://listings.peakexposure.ca/sites/zeqonlx/unbranded






