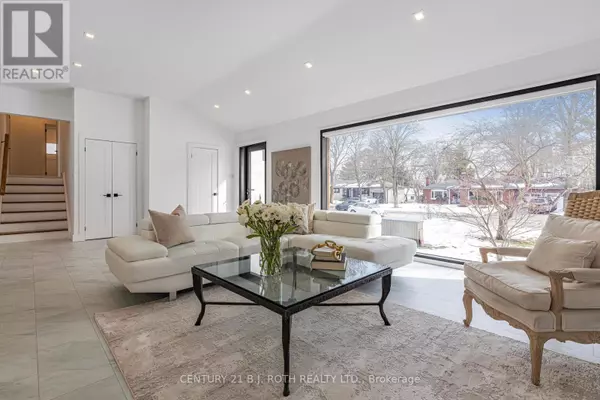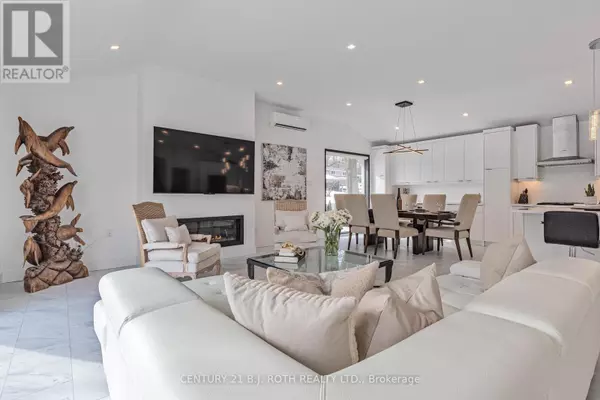20 CASTLE DRIVE Barrie (sunnidale), ON L4N1P6
4 Beds
5 Baths
2,499 SqFt
UPDATED:
Key Details
Property Type Single Family Home
Sub Type Freehold
Listing Status Active
Purchase Type For Sale
Square Footage 2,499 sqft
Price per Sqft $700
Subdivision Sunnidale
MLS® Listing ID S11934569
Bedrooms 4
Half Baths 2
Originating Board Toronto Regional Real Estate Board
Property Sub-Type Freehold
Property Description
Location
Province ON
Rooms
Extra Room 1 Second level 3.3 m X 4.42 m Primary Bedroom
Extra Room 2 Second level 3.91 m X 3.53 m Bedroom
Extra Room 3 Second level 3.56 m X 3.48 m Bedroom
Extra Room 4 Basement 3.38 m X 3.02 m Bedroom
Extra Room 5 Basement 4.24 m X 1.88 m Utility room
Extra Room 6 Basement 3.17 m X 2.95 m Kitchen
Interior
Heating Heat Pump
Exterior
Parking Features Yes
Community Features Community Centre
View Y/N No
Total Parking Spaces 9
Private Pool No
Building
Sewer Sanitary sewer
Others
Ownership Freehold






