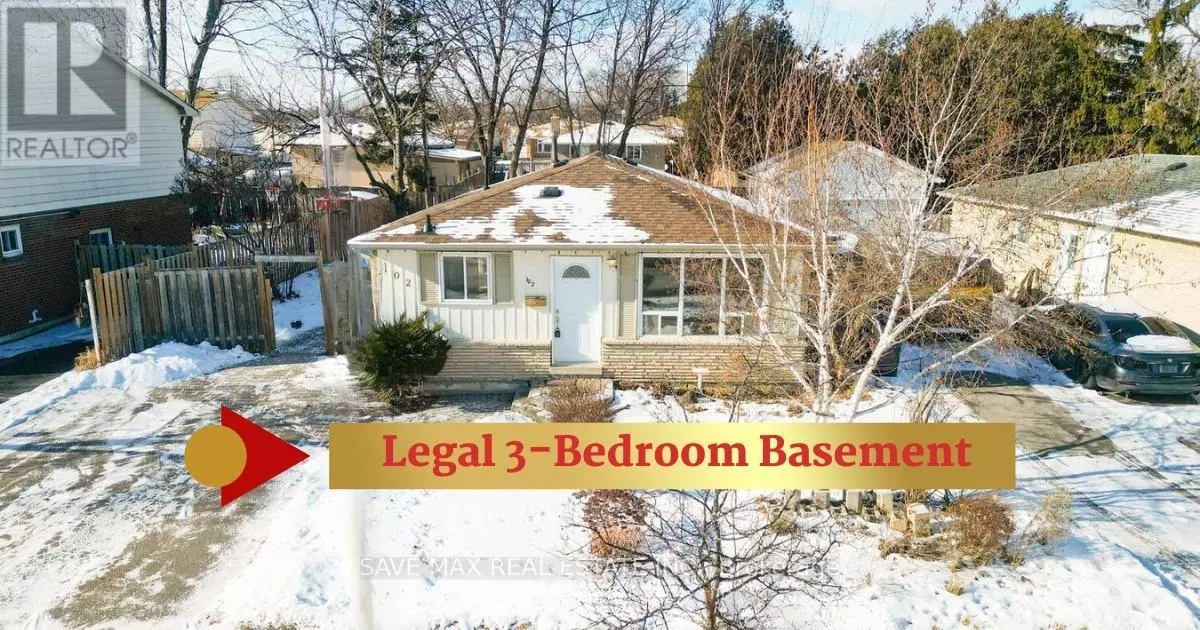102 SUTHERLAND AVENUE Brampton (madoc), ON L6V2H7
6 Beds
2 Baths
OPEN HOUSE
Sun Feb 23, 1:00pm - 4:00pm
UPDATED:
Key Details
Property Type Single Family Home
Sub Type Freehold
Listing Status Active
Purchase Type For Sale
Subdivision Madoc
MLS® Listing ID W11935001
Style Bungalow
Bedrooms 6
Originating Board Toronto Regional Real Estate Board
Property Sub-Type Freehold
Property Description
Location
Province ON
Rooms
Extra Room 1 Main level 7.79 m X 3.41 m Living room
Extra Room 2 Main level 7.79 m X 3.41 m Dining room
Extra Room 3 Main level 4.55 m X 2.91 m Kitchen
Extra Room 4 Main level 3.95 m X 3.39 m Primary Bedroom
Extra Room 5 Main level 3.35 m X 2.77 m Bedroom 2
Extra Room 6 Main level 2.87 m X 2.45 m Bedroom 3
Interior
Heating Forced air
Cooling Central air conditioning
Flooring Hardwood, Ceramic
Exterior
Parking Features No
View Y/N No
Total Parking Spaces 4
Private Pool No
Building
Story 1
Sewer Sanitary sewer
Architectural Style Bungalow
Others
Ownership Freehold
Virtual Tour https://www.youtube.com/watch?v=9KzQEuAyvmI






