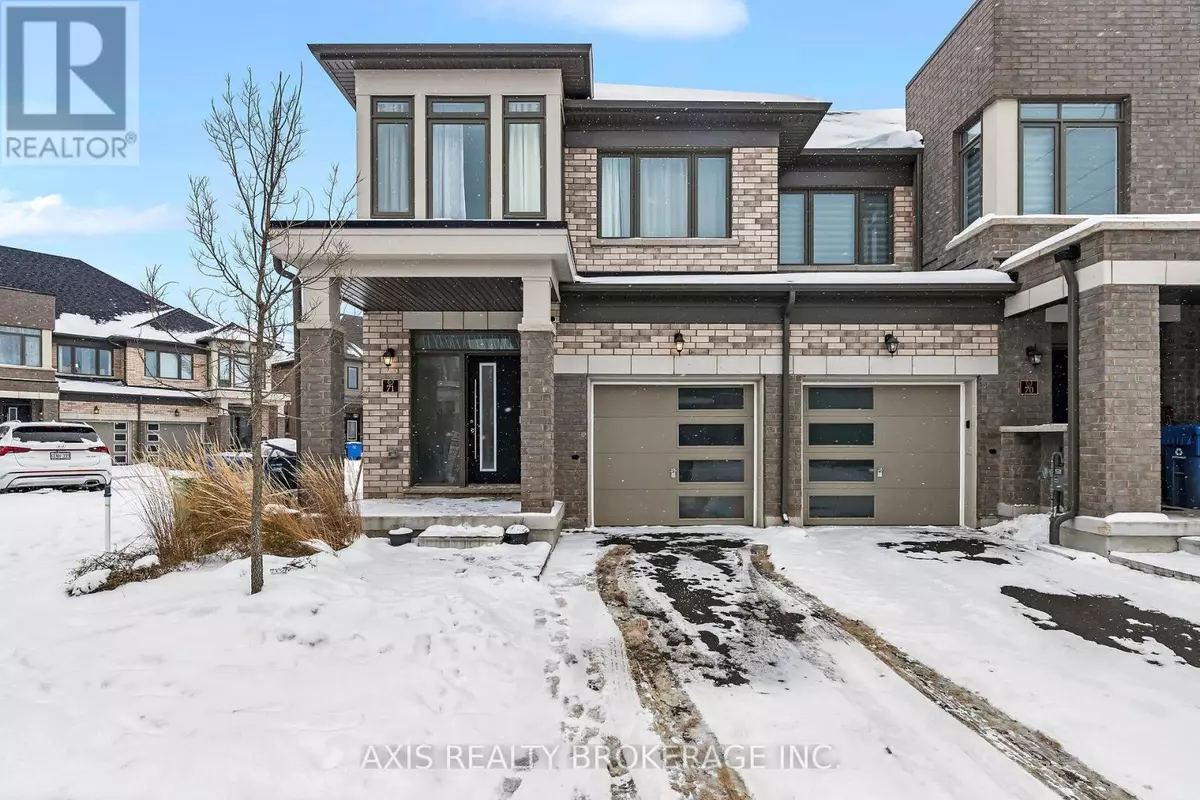166 Deerpath DR #71 Guelph (parkwood Gardens), ON N1K0E2
3 Beds
3 Baths
UPDATED:
Key Details
Property Type Townhouse
Sub Type Townhouse
Listing Status Active
Purchase Type For Sale
Subdivision Parkwood Gardens
MLS® Listing ID X11935451
Bedrooms 3
Half Baths 1
Condo Fees $95/mo
Originating Board Toronto Regional Real Estate Board
Property Sub-Type Townhouse
Property Description
Location
Province ON
Rooms
Extra Room 1 Second level Measurements not available Primary Bedroom
Extra Room 2 Second level Measurements not available Bedroom 2
Extra Room 3 Second level Measurements not available Bedroom 3
Extra Room 4 Main level Measurements not available Foyer
Extra Room 5 Main level Measurements not available Laundry room
Extra Room 6 Main level 8.4 m X 12.4 m Kitchen
Interior
Heating Forced air
Cooling Central air conditioning
Flooring Ceramic
Exterior
Parking Features Yes
View Y/N No
Total Parking Spaces 3
Private Pool No
Building
Story 2
Sewer Sanitary sewer
Others
Ownership Freehold
Virtual Tour https://www.myvisuallistings.com/vtnb/353134






