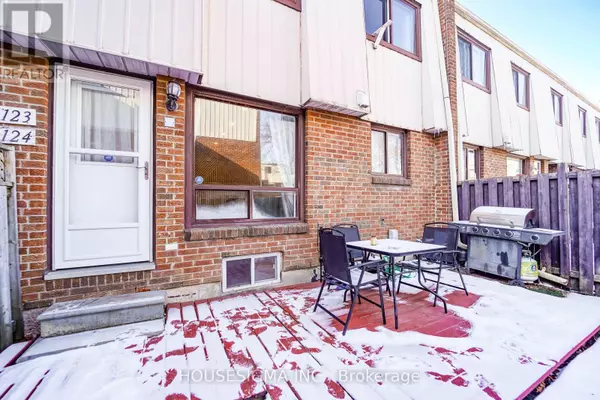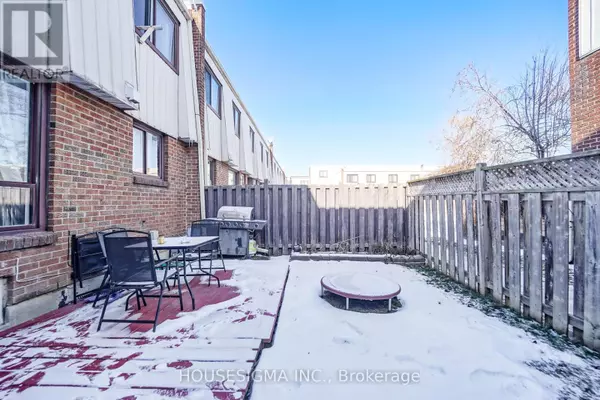1100 Oxford ST East #124 Oshawa (lakeview), ON L1J6G4
3 Beds
2 Baths
899 SqFt
UPDATED:
Key Details
Property Type Townhouse
Sub Type Townhouse
Listing Status Active
Purchase Type For Sale
Square Footage 899 sqft
Price per Sqft $555
Subdivision Lakeview
MLS® Listing ID E11936284
Bedrooms 3
Condo Fees $695/mo
Originating Board Toronto Regional Real Estate Board
Property Sub-Type Townhouse
Property Description
Location
Province ON
Rooms
Extra Room 1 Basement 4.98 m X 3.34 m Recreational, Games room
Extra Room 2 Main level 6.15 m X 5.07 m Dining room
Extra Room 3 Main level 6.15 m X 5.07 m Living room
Extra Room 4 Main level 2.59 m X 2.37 m Kitchen
Extra Room 5 Upper Level 5.21 m X 2.74 m Bedroom
Extra Room 6 Upper Level 3.33 m X 2.56 m Bedroom 2
Interior
Heating Baseboard heaters
Cooling Window air conditioner
Exterior
Parking Features No
Fence Fenced yard
Community Features Pet Restrictions
View Y/N No
Total Parking Spaces 1
Private Pool No
Building
Story 2
Others
Ownership Condominium/Strata
Virtual Tour https://optimagemedia.pixieset.com/124-1100oxfordst/






