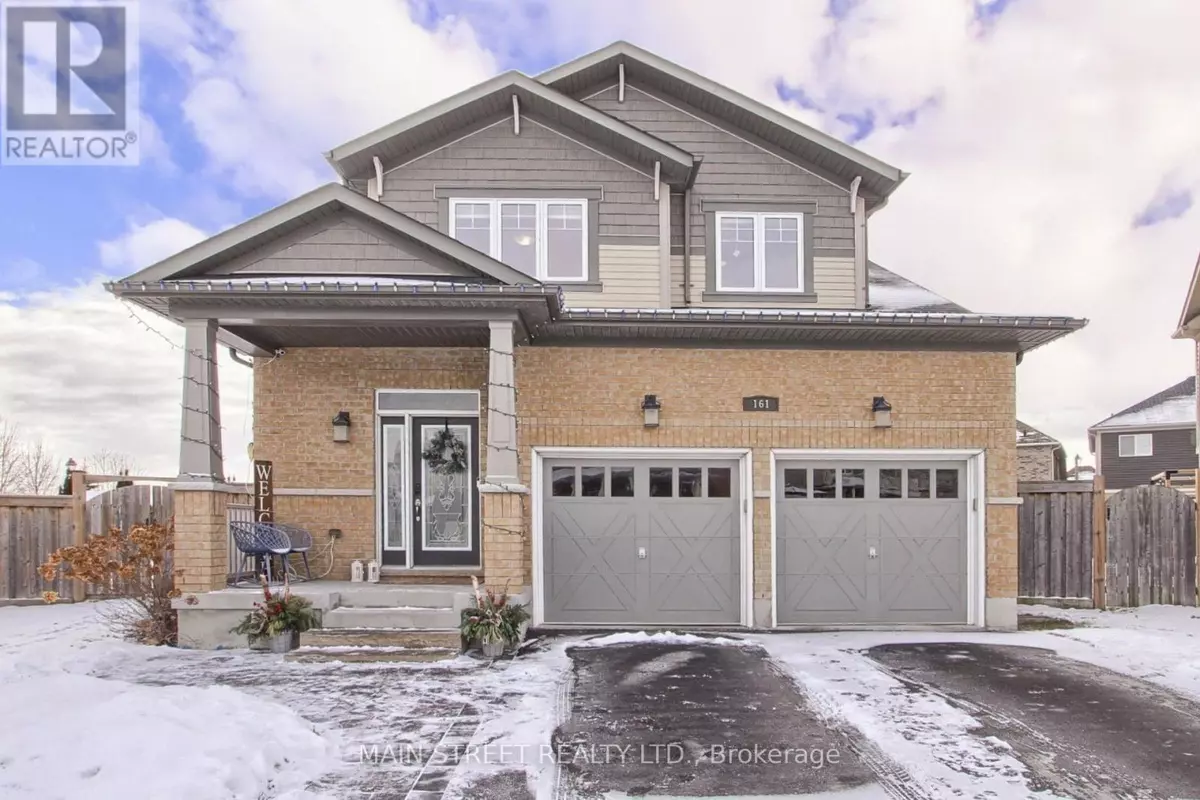161 BLACKWELL CRESCENT Oshawa (windfields), ON L1L0C8
4 Beds
4 Baths
UPDATED:
Key Details
Property Type Single Family Home
Sub Type Freehold
Listing Status Active
Purchase Type For Sale
Subdivision Windfields
MLS® Listing ID E11936239
Bedrooms 4
Half Baths 1
Originating Board Toronto Regional Real Estate Board
Property Sub-Type Freehold
Property Description
Location
Province ON
Rooms
Extra Room 1 Second level 6.11 m X 3.81 m Primary Bedroom
Extra Room 2 Second level 3.17 m X 5.26 m Bedroom 2
Extra Room 3 Second level 4.8 m X 4.16 m Bedroom 3
Extra Room 4 Lower level 5.36 m X 4.45 m Living room
Extra Room 5 Lower level 2.93 m X 3.6 m Bedroom
Extra Room 6 Lower level 2.91 m X 1.89 m Office
Interior
Heating Forced air
Cooling Central air conditioning
Flooring Laminate, Tile, Hardwood
Exterior
Parking Features Yes
View Y/N No
Total Parking Spaces 4
Private Pool No
Building
Story 2
Sewer Sanitary sewer
Others
Ownership Freehold
Virtual Tour https://media.panapix.com/sites/mnrxgxr/unbranded






