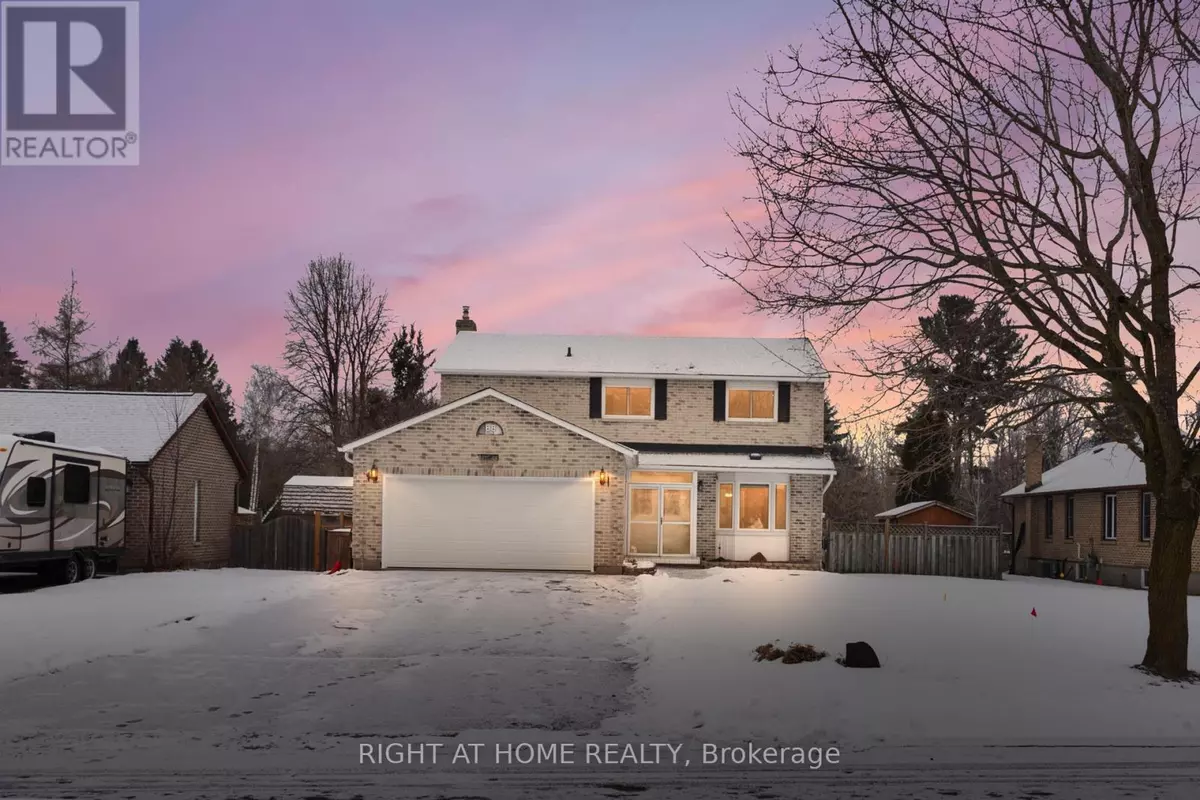88 ORIOLE DRIVE East Gwillimbury (holland Landing), ON L9N1H3
5 Beds
3 Baths
UPDATED:
Key Details
Property Type Single Family Home
Sub Type Freehold
Listing Status Active
Purchase Type For Sale
Subdivision Holland Landing
MLS® Listing ID N11936819
Bedrooms 5
Half Baths 1
Originating Board Toronto Regional Real Estate Board
Property Sub-Type Freehold
Property Description
Location
Province ON
Rooms
Extra Room 1 Second level 7 m X 3.35 m Primary Bedroom
Extra Room 2 Second level 3.5 m X 3.1 m Bedroom 2
Extra Room 3 Second level 4.1 m X 3.2 m Bedroom 3
Extra Room 4 Second level 3.2 m X 3 m Bedroom 4
Extra Room 5 Basement 4.4 m X 3.6 m Exercise room
Extra Room 6 Basement 4.7 m X 4 m Bedroom 5
Interior
Heating Forced air
Cooling Central air conditioning
Flooring Laminate, Hardwood
Exterior
Parking Features Yes
View Y/N No
Total Parking Spaces 8
Private Pool No
Building
Lot Description Lawn sprinkler
Story 2
Sewer Septic System
Others
Ownership Freehold
Virtual Tour https://youtu.be/myc53CP-Bu0?si=wtZkuC_wPIgfcpky






