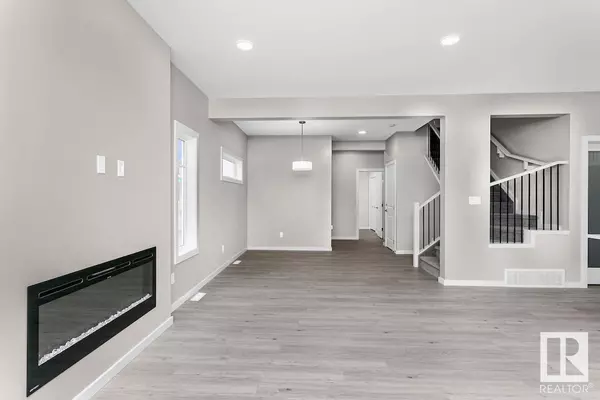175 Catria PT N Sherwood Park, AB T8H2Z7
3 Beds
3 Baths
2,375 SqFt
UPDATED:
Key Details
Property Type Single Family Home
Sub Type Freehold
Listing Status Active
Purchase Type For Sale
Square Footage 2,375 sqft
Price per Sqft $282
Subdivision Cambrian
MLS® Listing ID E4418934
Bedrooms 3
Half Baths 1
Originating Board REALTORS® Association of Edmonton
Year Built 2025
Property Sub-Type Freehold
Property Description
Location
Province AB
Rooms
Extra Room 1 Main level 3.55 m X 2.74 m Dining room
Extra Room 2 Main level 2.64 m X 5.03 m Kitchen
Extra Room 3 Main level 4.21 m X 5.03 m Great room
Extra Room 4 Upper Level 4.21 m X 5.1 m Primary Bedroom
Extra Room 5 Upper Level 2.84 m X 3.6 m Bedroom 2
Extra Room 6 Upper Level 2.84 m X 3.75 m Bedroom 3
Interior
Heating Forced air
Fireplaces Type Insert
Exterior
Parking Features Yes
View Y/N No
Total Parking Spaces 4
Private Pool No
Building
Story 2
Others
Ownership Freehold






