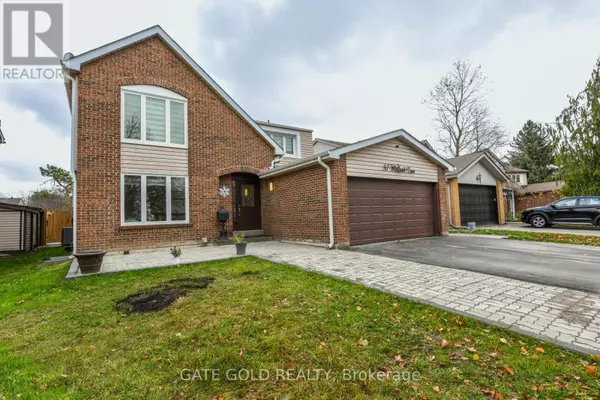47 MILFORD CRESCENT S Brampton (central Park), ON L6S3E3
7 Beds
6 Baths
1,999 SqFt
UPDATED:
Key Details
Property Type Single Family Home
Sub Type Freehold
Listing Status Active
Purchase Type For Sale
Square Footage 1,999 sqft
Price per Sqft $685
Subdivision Central Park
MLS® Listing ID W11937961
Bedrooms 7
Originating Board Toronto Regional Real Estate Board
Property Sub-Type Freehold
Property Description
Location
Province ON
Rooms
Extra Room 1 Second level 3.85 m X 3.17 m Bedroom
Extra Room 2 Second level 3.41 m X 4.68 m Bedroom 2
Extra Room 3 Second level 3.05 m X 4.47 m Bedroom 3
Extra Room 4 Second level 3.48 m X 4.39 m Bedroom 4
Extra Room 5 Main level 3.69 m X 3.15 m Living room
Extra Room 6 Main level 3.67 m X 3 m Dining room
Interior
Heating Forced air
Cooling Central air conditioning
Flooring Hardwood
Exterior
Parking Features Yes
View Y/N No
Total Parking Spaces 8
Private Pool Yes
Building
Story 2
Sewer Sanitary sewer
Others
Ownership Freehold
Virtual Tour https://mississaugavirtualtour.ca/November2024/November19EEUnbranded/






