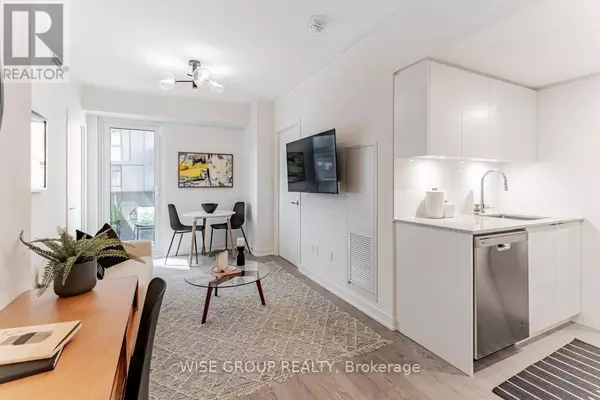500 Wilson AVE #530 Toronto (clanton Park), ON M3H5Y9
2 Beds
2 Baths
499 SqFt
UPDATED:
Key Details
Property Type Condo
Sub Type Condominium/Strata
Listing Status Active
Purchase Type For Sale
Square Footage 499 sqft
Price per Sqft $1,063
Subdivision Clanton Park
MLS® Listing ID C11938157
Bedrooms 2
Condo Fees $350/mo
Originating Board Toronto Regional Real Estate Board
Property Sub-Type Condominium/Strata
Property Description
Location
Province ON
Rooms
Extra Room 1 Flat Measurements not available Kitchen
Extra Room 2 Flat Measurements not available Living room
Extra Room 3 Flat Measurements not available Primary Bedroom
Extra Room 4 Flat Measurements not available Bedroom 2
Extra Room 5 Flat Measurements not available Bathroom
Interior
Heating Forced air
Cooling Central air conditioning
Flooring Vinyl, Tile
Exterior
Parking Features No
Community Features Pet Restrictions
View Y/N No
Total Parking Spaces 1
Private Pool No
Others
Ownership Condominium/Strata






