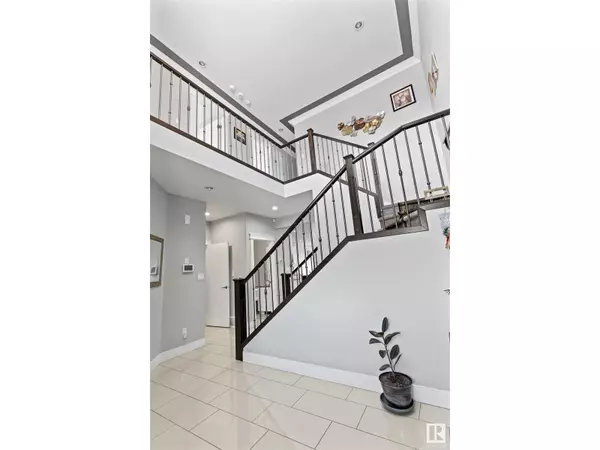5308 RUE EAGLEMONT Beaumont, AB T4X0H9
6 Beds
5 Baths
2,538 SqFt
UPDATED:
Key Details
Property Type Single Family Home
Sub Type Freehold
Listing Status Active
Purchase Type For Sale
Square Footage 2,538 sqft
Price per Sqft $275
Subdivision Eaglemont Heights
MLS® Listing ID E4419000
Bedrooms 6
Half Baths 1
Originating Board REALTORS® Association of Edmonton
Year Built 2014
Property Sub-Type Freehold
Property Description
Location
Province AB
Rooms
Extra Room 1 Basement 3.36 m X 3.02 m Bedroom 5
Extra Room 2 Basement 3.35 m X 3.33 m Bedroom 6
Extra Room 3 Basement 3.83 m X 2.92 m Second Kitchen
Extra Room 4 Basement 3.83 m X 3.22 m Recreation room
Extra Room 5 Basement 1.7 m X 2.51 m Laundry room
Extra Room 6 Main level 3.83 m X 4.62 m Living room
Interior
Heating Forced air
Exterior
Parking Features Yes
Fence Fence
Community Features Public Swimming Pool
View Y/N No
Private Pool No
Building
Story 2
Others
Ownership Freehold
Virtual Tour https://youriguide.com/95dbd_5308_rue_eaglemont_beaumont_ab/






