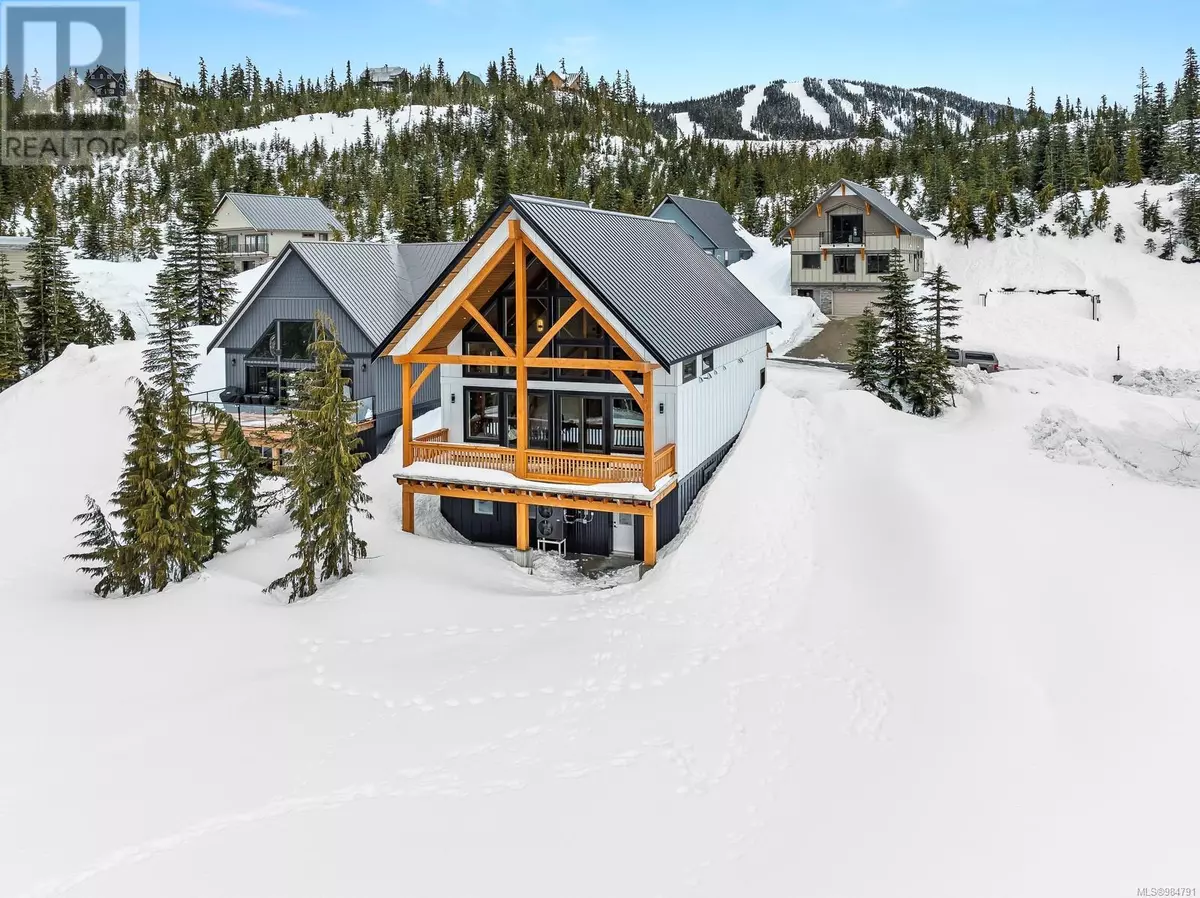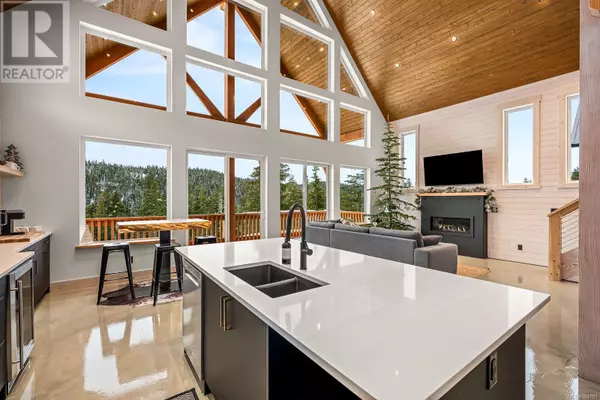455 ARROWSMITH Ridge Courtenay, BC V9J1L0
5 Beds
4 Baths
3,785 SqFt
UPDATED:
Key Details
Property Type Condo
Sub Type Strata
Listing Status Active
Purchase Type For Sale
Square Footage 3,785 sqft
Price per Sqft $422
Subdivision Beaufort Heights
MLS® Listing ID 984791
Style Westcoast
Bedrooms 5
Condo Fees $170/mo
Originating Board Vancouver Island Real Estate Board
Year Built 2024
Lot Size 5,227 Sqft
Acres 5227.0
Property Sub-Type Strata
Property Description
Location
Province BC
Zoning Residential
Rooms
Extra Room 1 Second level 6'9 x 5'10 Sauna
Extra Room 2 Second level 18'7 x 12'10 Loft
Extra Room 3 Second level 10'8 x 10'7 Ensuite
Extra Room 4 Second level 21'9 x 14'4 Primary Bedroom
Extra Room 5 Lower level 9'3 x 6'10 Bathroom
Extra Room 6 Lower level 12 ft X 5 ft Bathroom
Interior
Heating Heat Pump, Hot Water,
Cooling Air Conditioned
Fireplaces Number 1
Exterior
Parking Features No
Community Features Pets Allowed With Restrictions, Family Oriented
View Y/N Yes
View Mountain view
Total Parking Spaces 2
Private Pool No
Building
Architectural Style Westcoast
Others
Ownership Strata
Acceptable Financing Monthly
Listing Terms Monthly
Virtual Tour https://mpembed.com/show/?m=VXZjSr2oJHX&mpu=590






