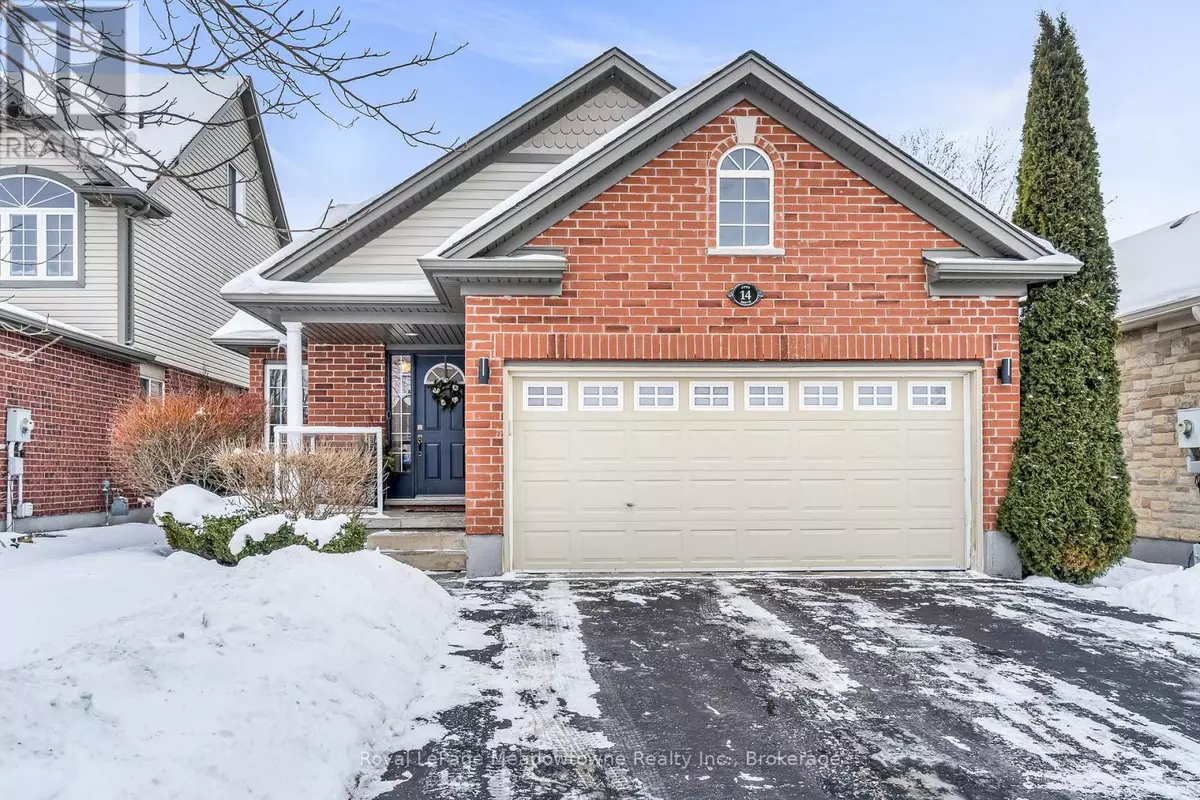14 ATTO DRIVE Guelph (victoria North), ON N1E0E4
3 Beds
3 Baths
1,099 SqFt
UPDATED:
Key Details
Property Type Single Family Home
Sub Type Freehold
Listing Status Active
Purchase Type For Sale
Square Footage 1,099 sqft
Price per Sqft $1,069
Subdivision Victoria North
MLS® Listing ID X11938969
Style Bungalow
Bedrooms 3
Originating Board The Oakville, Milton & District Real Estate Board
Property Sub-Type Freehold
Property Description
Location
Province ON
Rooms
Extra Room 1 Lower level 6.93 m X 3.81 m Recreational, Games room
Extra Room 2 Lower level 5.79 m X 3.96 m Bedroom
Extra Room 3 Main level 4.11 m X 3.94 m Living room
Extra Room 4 Main level 3.99 m X 2.74 m Dining room
Extra Room 5 Main level 6.4 m X 3.96 m Kitchen
Extra Room 6 Main level 4.19 m X 3.96 m Primary Bedroom
Interior
Heating Forced air
Cooling Central air conditioning
Flooring Hardwood
Fireplaces Number 2
Exterior
Parking Features Yes
Fence Fenced yard
View Y/N No
Total Parking Spaces 4
Private Pool No
Building
Story 1
Sewer Sanitary sewer
Architectural Style Bungalow
Others
Ownership Freehold
Virtual Tour https://www.slideshowcloud.com/14attodrive






