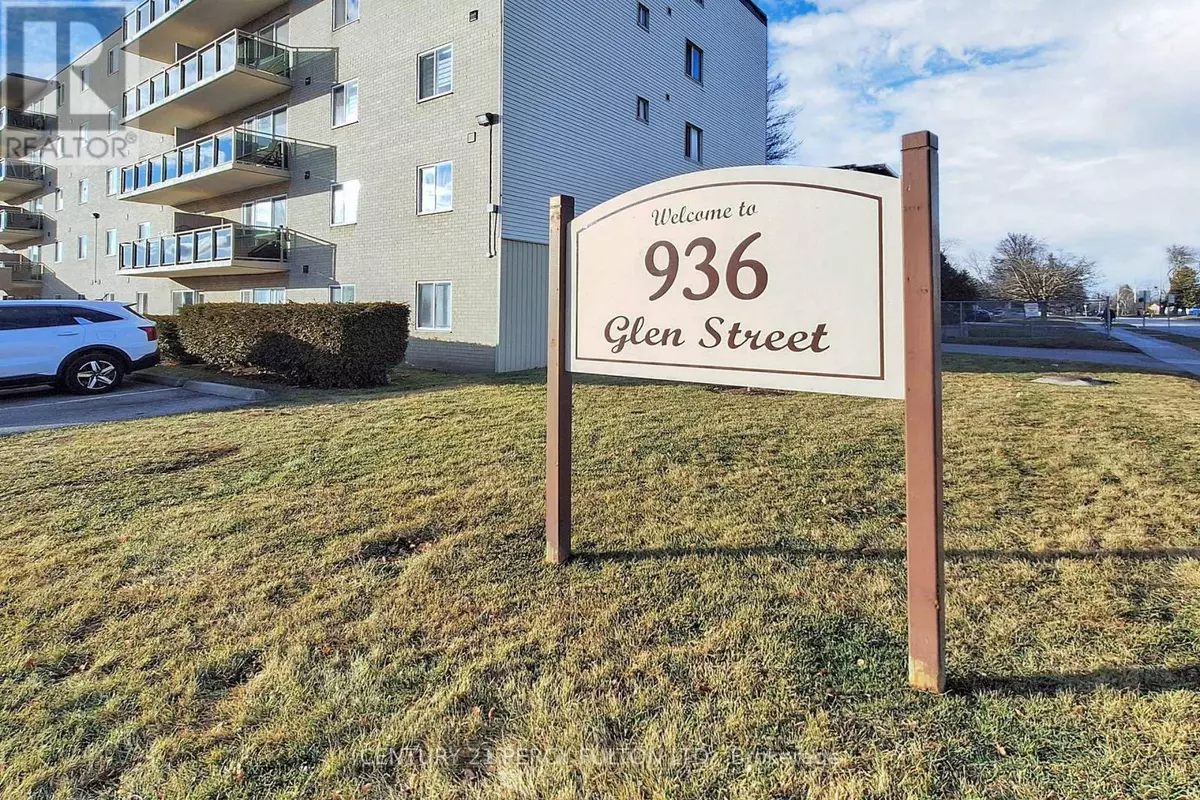936 Glen ST #307 Oshawa (lakeview), ON L1J5Z7
2 Beds
1 Bath
799 SqFt
UPDATED:
Key Details
Property Type Condo
Sub Type Condominium/Strata
Listing Status Active
Purchase Type For Sale
Square Footage 799 sqft
Price per Sqft $575
Subdivision Lakeview
MLS® Listing ID E11939117
Bedrooms 2
Condo Fees $551/mo
Originating Board Toronto Regional Real Estate Board
Property Sub-Type Condominium/Strata
Property Description
Location
Province ON
Lake Name Lake Ontario
Rooms
Extra Room 1 Main level 3.95 m X 3.2 m Living room
Extra Room 2 Main level 3.8 m X 2.1 m Dining room
Extra Room 3 Main level 6.05 m X 2.8 m Kitchen
Extra Room 4 Main level 4.85 m X 3.3 m Primary Bedroom
Extra Room 5 Main level 3.75 m X 2.8 m Bedroom 2
Interior
Heating Forced air
Exterior
Parking Features No
Community Features Pet Restrictions, Community Centre, School Bus
View Y/N No
Total Parking Spaces 1
Private Pool No
Building
Water Lake Ontario
Others
Ownership Condominium/Strata
Virtual Tour https://www.winsold.com/tour/381663






