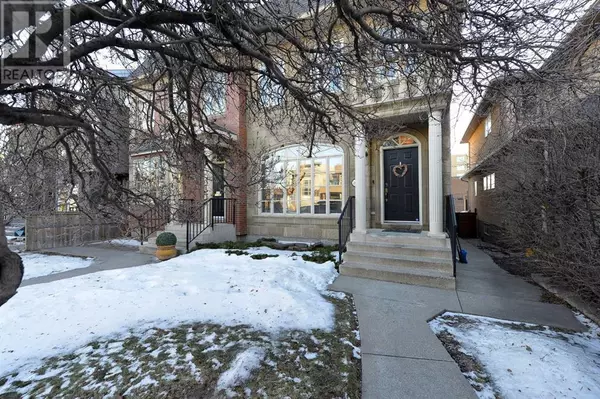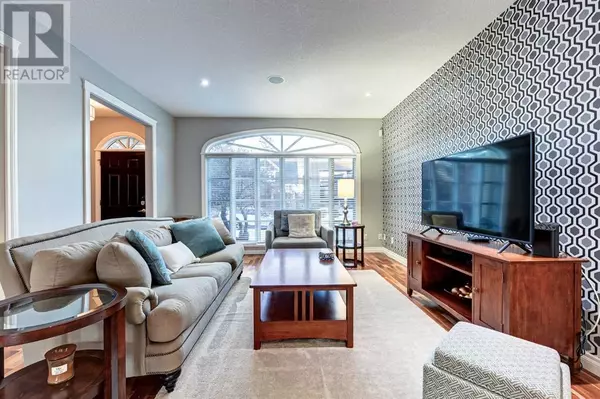2019 32 Avenue SW Calgary, AB T2T1W7
4 Beds
4 Baths
2,045 SqFt
UPDATED:
Key Details
Property Type Single Family Home
Sub Type Freehold
Listing Status Active
Purchase Type For Sale
Square Footage 2,045 sqft
Price per Sqft $430
Subdivision South Calgary
MLS® Listing ID A2189580
Bedrooms 4
Half Baths 1
Originating Board Calgary Real Estate Board
Year Built 2000
Lot Size 3,121 Sqft
Acres 3121.534
Property Sub-Type Freehold
Property Description
Location
Province AB
Rooms
Extra Room 1 Second level 20.00 Ft x 13.42 Ft Primary Bedroom
Extra Room 2 Second level 13.25 Ft x 9.83 Ft Bedroom
Extra Room 3 Second level 13.25 Ft x 9.67 Ft Bedroom
Extra Room 4 Second level 13.67 Ft x 6.08 Ft 5pc Bathroom
Extra Room 5 Second level 7.83 Ft x 6.17 Ft 4pc Bathroom
Extra Room 6 Basement 19.83 Ft x 19.42 Ft Family room
Interior
Heating Forced air,
Cooling Central air conditioning
Flooring Carpeted, Hardwood
Fireplaces Number 2
Exterior
Parking Features Yes
Garage Spaces 2.0
Garage Description 2
Fence Fence
View Y/N No
Total Parking Spaces 2
Private Pool No
Building
Lot Description Landscaped
Story 2
Others
Ownership Freehold
Virtual Tour https://youriguide.com/2019_32_ave_sw_calgary_ab/






