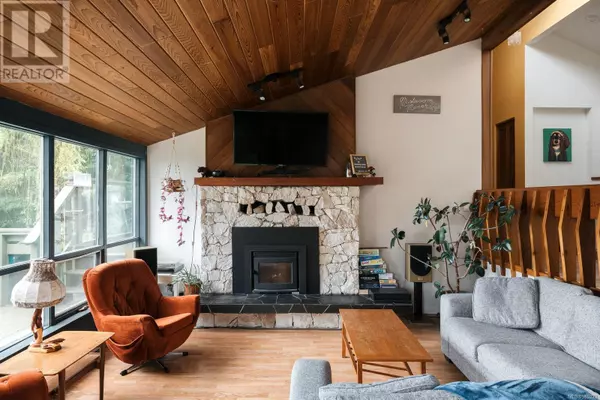181 Devine Dr Salt Spring, BC V8K2H5
4 Beds
3 Baths
2,335 SqFt
UPDATED:
Key Details
Property Type Single Family Home
Sub Type Freehold
Listing Status Active
Purchase Type For Sale
Square Footage 2,335 sqft
Price per Sqft $453
Subdivision Salt Spring
MLS® Listing ID 985278
Style Contemporary
Bedrooms 4
Originating Board Victoria Real Estate Board
Year Built 1973
Lot Size 0.850 Acres
Acres 37026.0
Property Sub-Type Freehold
Property Description
Location
Province BC
Zoning Residential
Rooms
Extra Room 1 Lower level 4-Piece Bathroom
Extra Room 2 Lower level 7'9 x 13'3 Storage
Extra Room 3 Lower level 11'4 x 12'8 Bedroom
Extra Room 4 Lower level 4-Piece Ensuite
Extra Room 5 Lower level 14' x 9' Bedroom
Extra Room 6 Lower level 16' x 11' Family room
Interior
Heating Baseboard heaters, ,
Cooling None
Fireplaces Number 2
Exterior
Parking Features No
View Y/N Yes
View Mountain view, Ocean view
Total Parking Spaces 4
Private Pool No
Building
Architectural Style Contemporary
Others
Ownership Freehold
Virtual Tour https://my.matterport.com/show/?m=35gb3iyspSL






