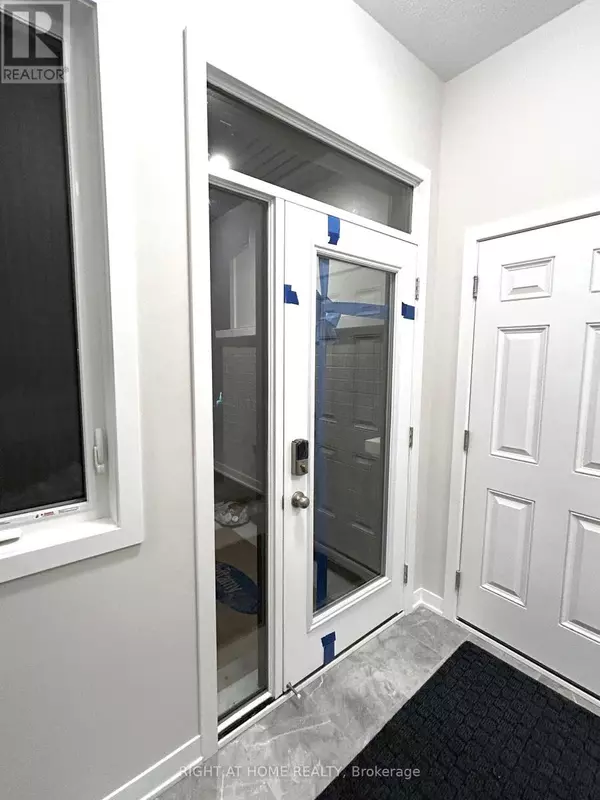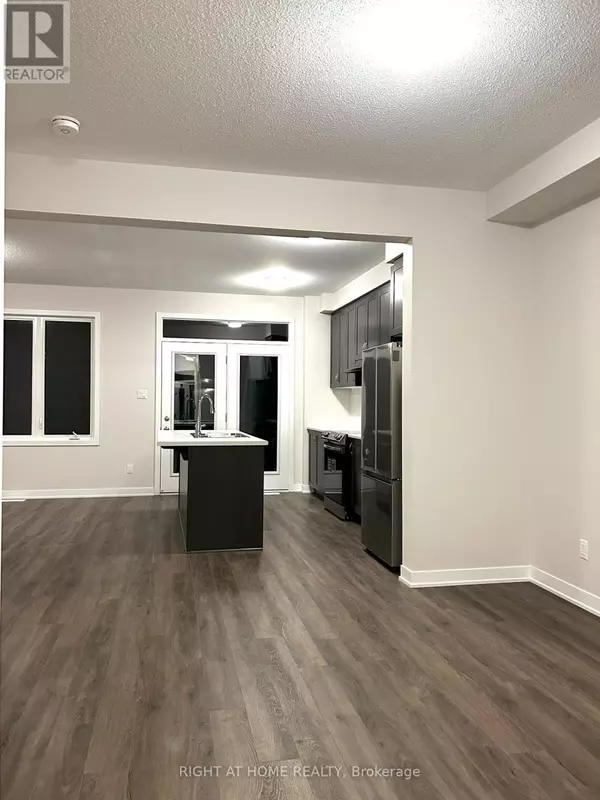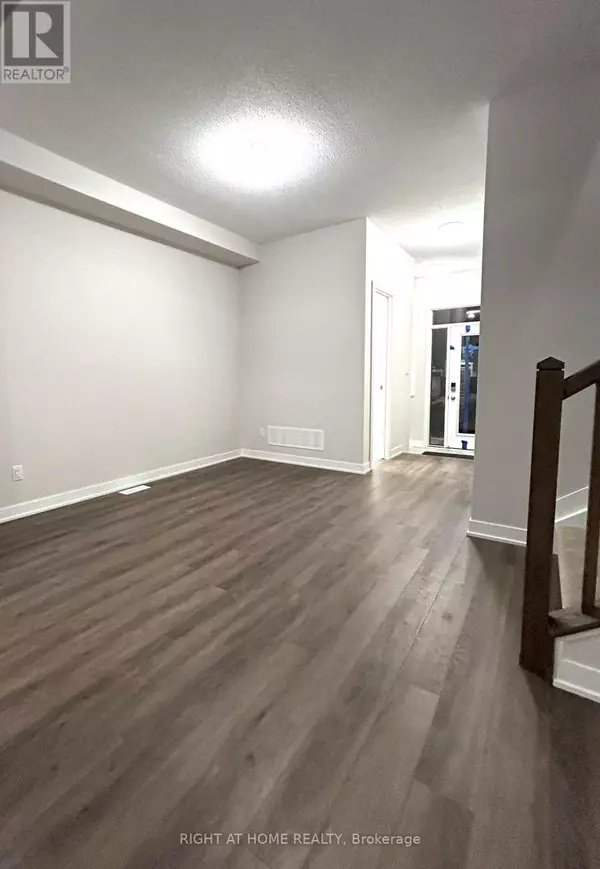1055 CURRAGLASS WALK Ottawa, ON K2S3A4
3 Beds
3 Baths
UPDATED:
Key Details
Property Type Townhouse
Sub Type Townhouse
Listing Status Active
Purchase Type For Sale
Subdivision 8211 - Stittsville (North)
MLS® Listing ID X11940425
Bedrooms 3
Half Baths 1
Originating Board Toronto Regional Real Estate Board
Property Sub-Type Townhouse
Property Description
Location
Province ON
Rooms
Extra Room 1 Second level 4.3 m X 3.7 m Primary Bedroom
Extra Room 2 Second level 3.4 m X 3 m Bedroom 2
Extra Room 3 Second level 4.1 m X 2.7 m Bedroom 3
Extra Room 4 Main level 3.1 m X 3.4 m Dining room
Extra Room 5 Main level 3.5 m X 4.3 m Great room
Extra Room 6 Main level 2.7 m X 4.3 m Kitchen
Interior
Heating Forced air
Cooling Central air conditioning
Flooring Laminate, Carpeted
Exterior
Parking Features Yes
View Y/N No
Total Parking Spaces 2
Private Pool No
Building
Story 2
Sewer Sanitary sewer
Others
Ownership Freehold






