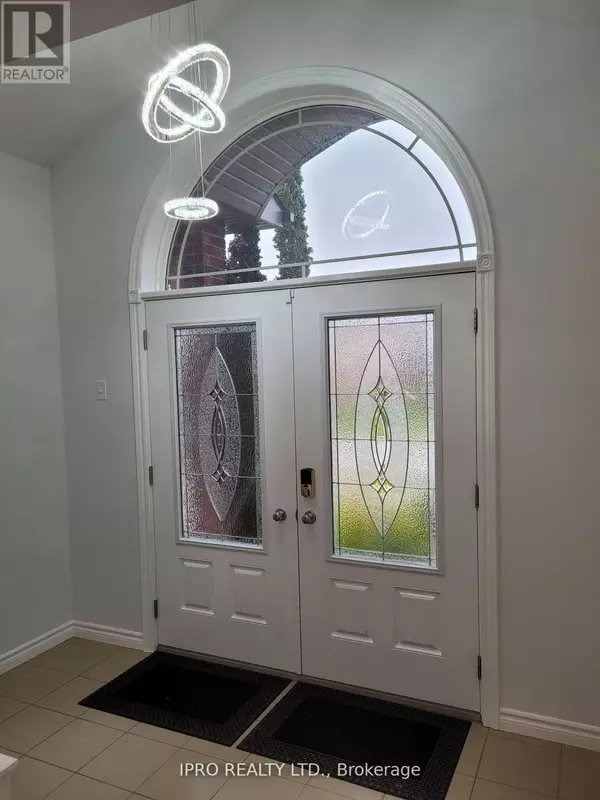153 WINDERS TRAIL Ingersoll, ON N5C0A7
3 Beds
4 Baths
1,499 SqFt
UPDATED:
Key Details
Property Type Single Family Home
Sub Type Freehold
Listing Status Active
Purchase Type For Sale
Square Footage 1,499 sqft
Price per Sqft $523
MLS® Listing ID X11940414
Bedrooms 3
Half Baths 2
Originating Board Toronto Regional Real Estate Board
Property Sub-Type Freehold
Property Description
Location
Province ON
Rooms
Extra Room 1 Basement 3.46 m X 6.79 m Recreational, Games room
Extra Room 2 Lower level 2.9 m X 3.22 m Bathroom
Extra Room 3 Main level 3.28 m X 5.27 m Living room
Extra Room 4 Main level 1.5 m X 1.82 m Bathroom
Extra Room 5 Main level 2.95 m X 3.02 m Dining room
Extra Room 6 Main level 3.51 m X 2.91 m Kitchen
Interior
Heating Forced air
Cooling Central air conditioning
Flooring Hardwood, Tile, Carpeted
Exterior
Parking Features Yes
Fence Fenced yard
Community Features School Bus
View Y/N No
Total Parking Spaces 4
Private Pool No
Building
Story 2
Sewer Sanitary sewer
Others
Ownership Freehold






