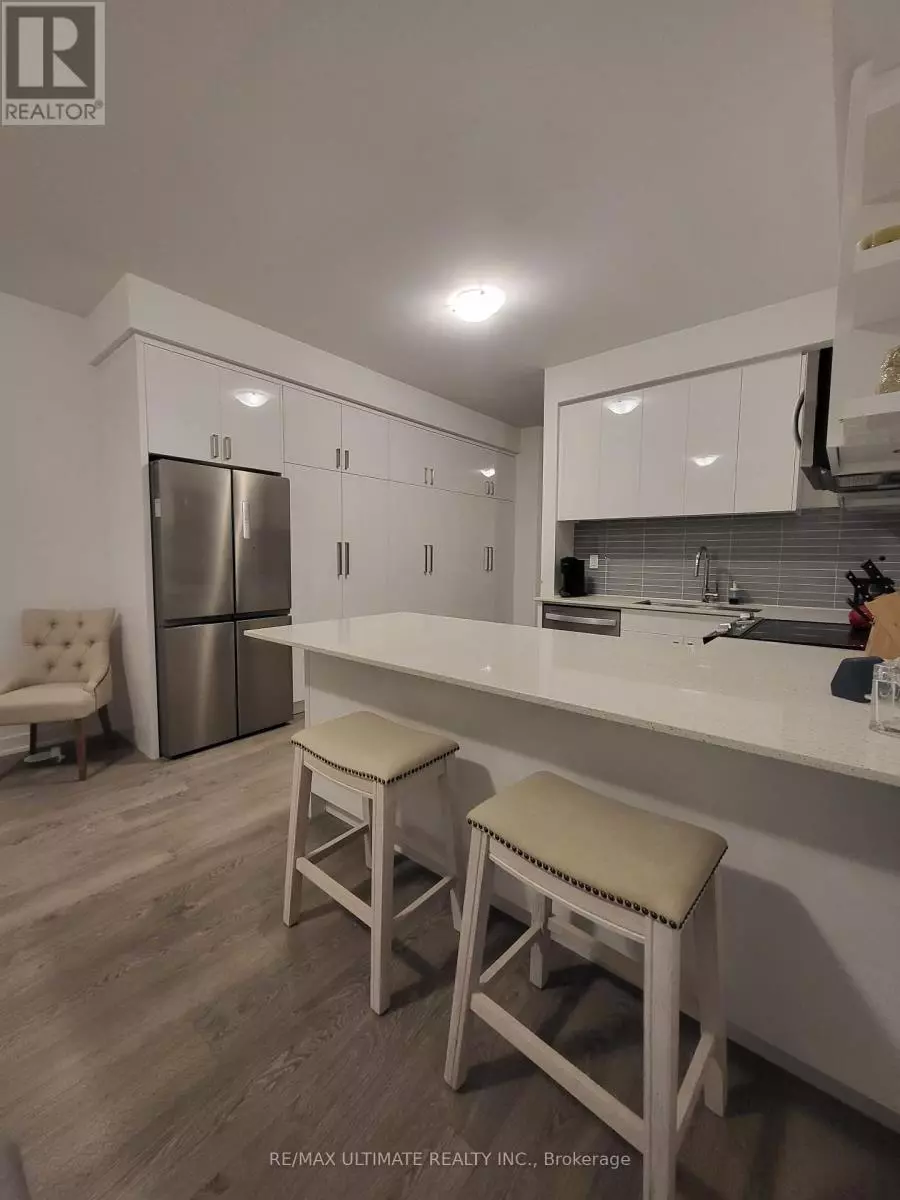60 HOOYO TERRACE Toronto (englemount-lawrence), ON M6A0E2
5 Beds
4 Baths
2,499 SqFt
UPDATED:
Key Details
Property Type Townhouse
Sub Type Townhouse
Listing Status Active
Purchase Type For Rent
Square Footage 2,499 sqft
Subdivision Englemount-Lawrence
MLS® Listing ID C11941068
Bedrooms 5
Half Baths 1
Originating Board Toronto Regional Real Estate Board
Property Sub-Type Townhouse
Property Description
Location
Province ON
Rooms
Extra Room 1 Second level 3.51 m X 3.35 m Bedroom 2
Extra Room 2 Second level 3.51 m X 3.41 m Bedroom 3
Extra Room 3 Second level 4 m X 3.35 m Den
Extra Room 4 Third level 4.57 m X 4 m Primary Bedroom
Extra Room 5 Third level 3.51 m X 3.05 m Bedroom 4
Extra Room 6 Basement 4.88 m X 3 m Games room
Interior
Heating Forced air
Cooling Central air conditioning
Flooring Laminate
Exterior
Parking Features Yes
Community Features Community Centre
View Y/N No
Total Parking Spaces 2
Private Pool No
Building
Story 3
Sewer Sanitary sewer
Others
Ownership Freehold
Acceptable Financing Monthly
Listing Terms Monthly






