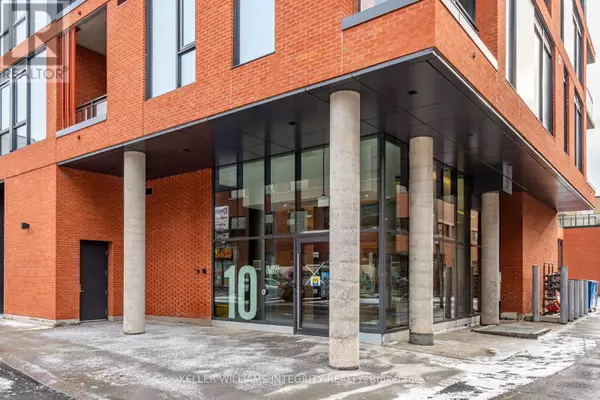10 James ST #802 Ottawa, ON K2P1Y5
2 Beds
2 Baths
799 SqFt
UPDATED:
Key Details
Property Type Condo
Sub Type Condominium/Strata
Listing Status Active
Purchase Type For Rent
Square Footage 799 sqft
Subdivision 4103 - Ottawa Centre
MLS® Listing ID X11941110
Bedrooms 2
Originating Board Ottawa Real Estate Board
Property Sub-Type Condominium/Strata
Property Description
Location
Province ON
Rooms
Extra Room 1 Main level 2.75 m X 3.23 m Bedroom
Extra Room 2 Main level 2.9 m X 3.05 m Bedroom 2
Extra Room 3 Main level 2.31 m X 3.34 m Dining room
Extra Room 4 Main level 3.71 m X 3.4 m Living room
Interior
Heating Forced air
Cooling Central air conditioning
Exterior
Parking Features Yes
Community Features Pet Restrictions
View Y/N No
Total Parking Spaces 1
Private Pool No
Others
Ownership Condominium/Strata
Acceptable Financing Monthly
Listing Terms Monthly
Virtual Tour https://listings.insideoutmedia.ca/sites/10-james-st-802-ottawa-on-k2p-1y5-13316828/branded






